2174 State Route 8, Lake Pleasant, NY 12108
| Listing ID |
11201428 |
|
|
|
| Property Type |
House |
|
|
|
| County |
Hamilton |
|
|
|
| Township |
Lake Pleasant |
|
|
|
| School |
LAKE PLEASANT CENTRAL SCHOOL DISTRICT |
|
|
|
|
| Total Tax |
$2,267 |
|
|
|
| Tax ID |
120.014-1-39.110 |
|
|
|
| FEMA Flood Map |
fema.gov/portal |
|
|
|
| Year Built |
1974 |
|
|
|
| |
|
|
|
|
|
Charming Cape Code home with large yard nestled into the woods.
This warm and inviting very well-maintained home, sits to the rear of an almost 3-acre parcel. The back of the home borders hundreds of acres of NYS lands. The house has 4 bedrooms, 2 recently remodeled bathrooms. Two bedrooms and 1 full bathroom on each level. It also has a cozy yet spacious living room with hardwood flooring, a beautiful fireside dining area, a fully equipped open kitchen with stainless steel appliances, a large deck for entertaining with a jacuzzi, a nicely manicured lush lawn with beautiful, yet easy to maintain landscaping. Underneath the house is a full basement with utilities and laundry area. This basement space could easily be converted into more living area. The detached two-car garage has a second half story for ample storage and there is a whole house Generac generator.
|
- 4 Total Bedrooms
- 2 Full Baths
- 1499 SF
- 2.90 Acres
- Built in 1974
- Renovated 2013
- 2 Stories
- Available 8/25/2023
- Cape Cod Style
- Full Basement
- 844 Lower Level SF
- Lower Level: Partly Finished
- Renovation: 1999 - Lennox Furnace installed. 2013 - interior repainted, bathrooms remodeled, new wood flooring in living room, new rubber flooring in dining area, gas insert in fireplace, Hickory kitchen cabinets, accent wall in bedroom. 2020 - appliances replaced.
- Open Kitchen
- Laminate Kitchen Counter
- Oven/Range
- Refrigerator
- Dishwasher
- Microwave
- Washer
- Dryer
- Stainless Steel
- Carpet Flooring
- Ceramic Tile Flooring
- Hardwood Flooring
- Laminate Flooring
- Linoleum Flooring
- 9 Rooms
- Living Room
- Dining Room
- Primary Bedroom
- Kitchen
- First Floor Primary Bedroom
- First Floor Bathroom
- 1 Fireplace
- Propane Stove
- Baseboard
- Hot Water
- 3 Heat/AC Zones
- Oil Fuel
- 200 Amps
- Frame Construction
- Vinyl Siding
- Metal Roof
- Detached Garage
- 2 Garage Spaces
- Private Well Water
- Private Septic
- Deck
- Patio
- Room For Pool
- Survey
- Trees
- Utilities
- Mountain View
- Wooded View
- Private View
- Scenic View
- $1,000 School Tax
- $1,267 County Tax
- $2,267 Total Tax
- Tax Year 2023
|
|
ALICIA C MILLER REAL ESTATE INC
|
Listing data is deemed reliable but is NOT guaranteed accurate.
|



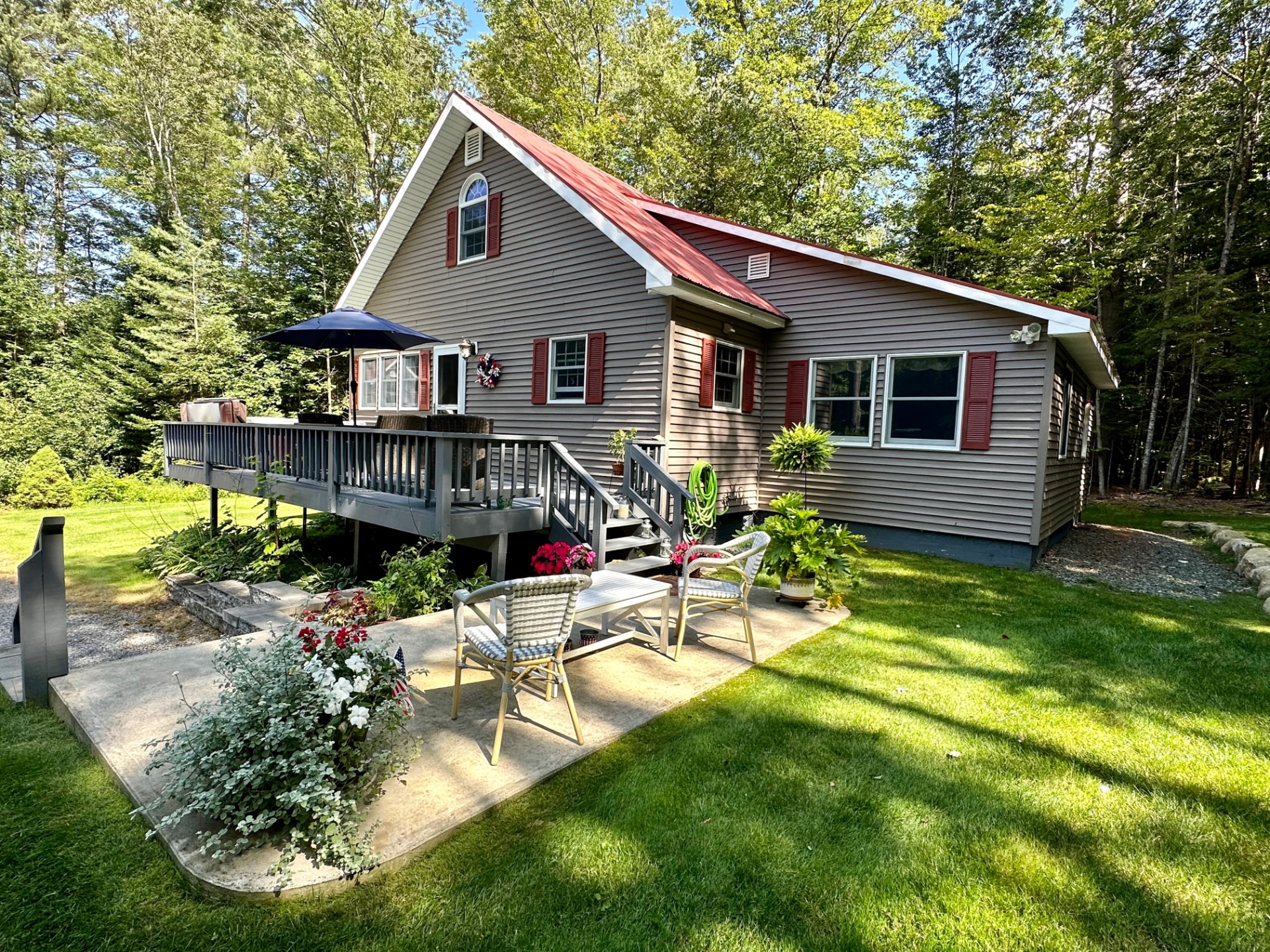


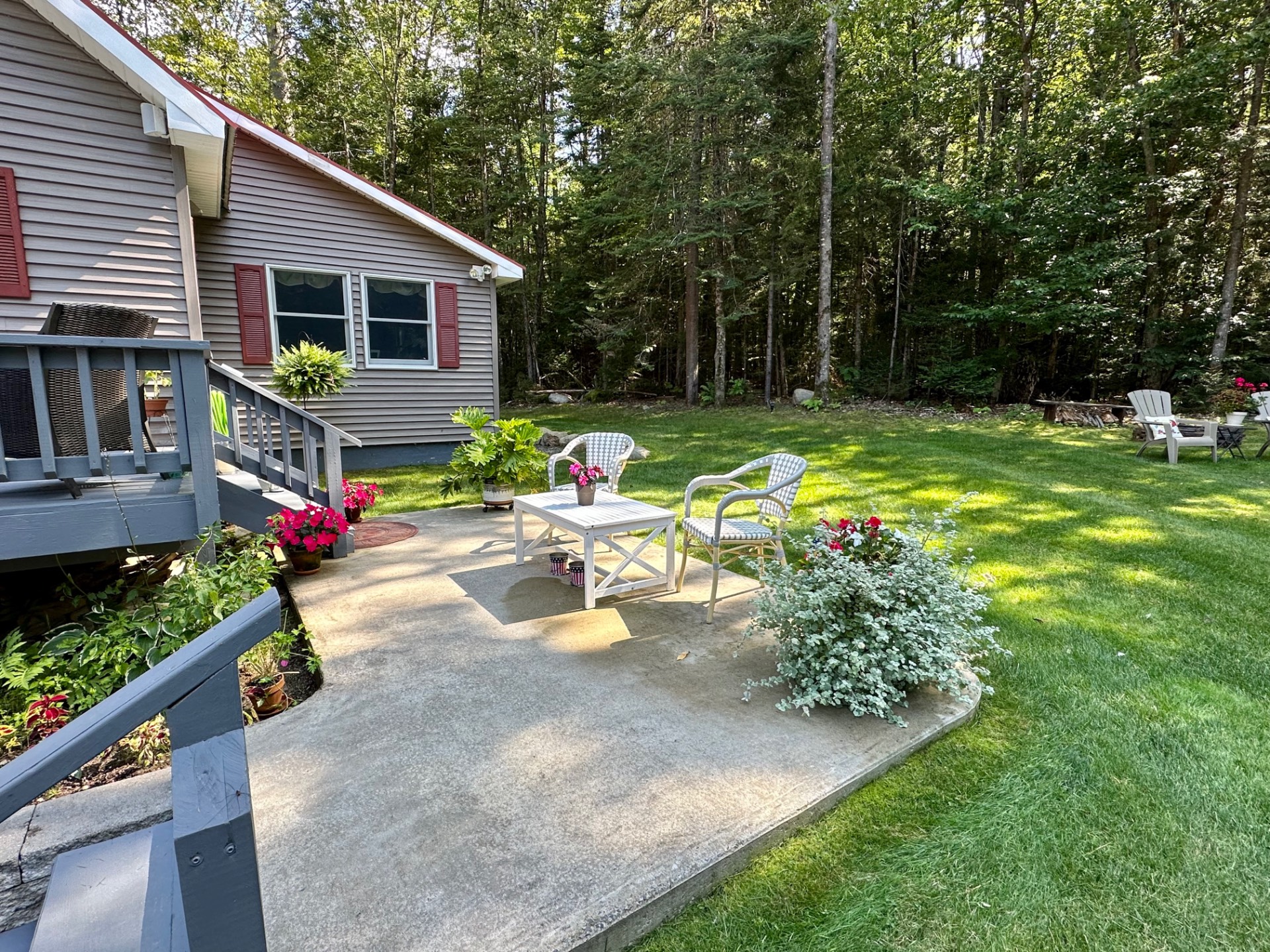 ;
;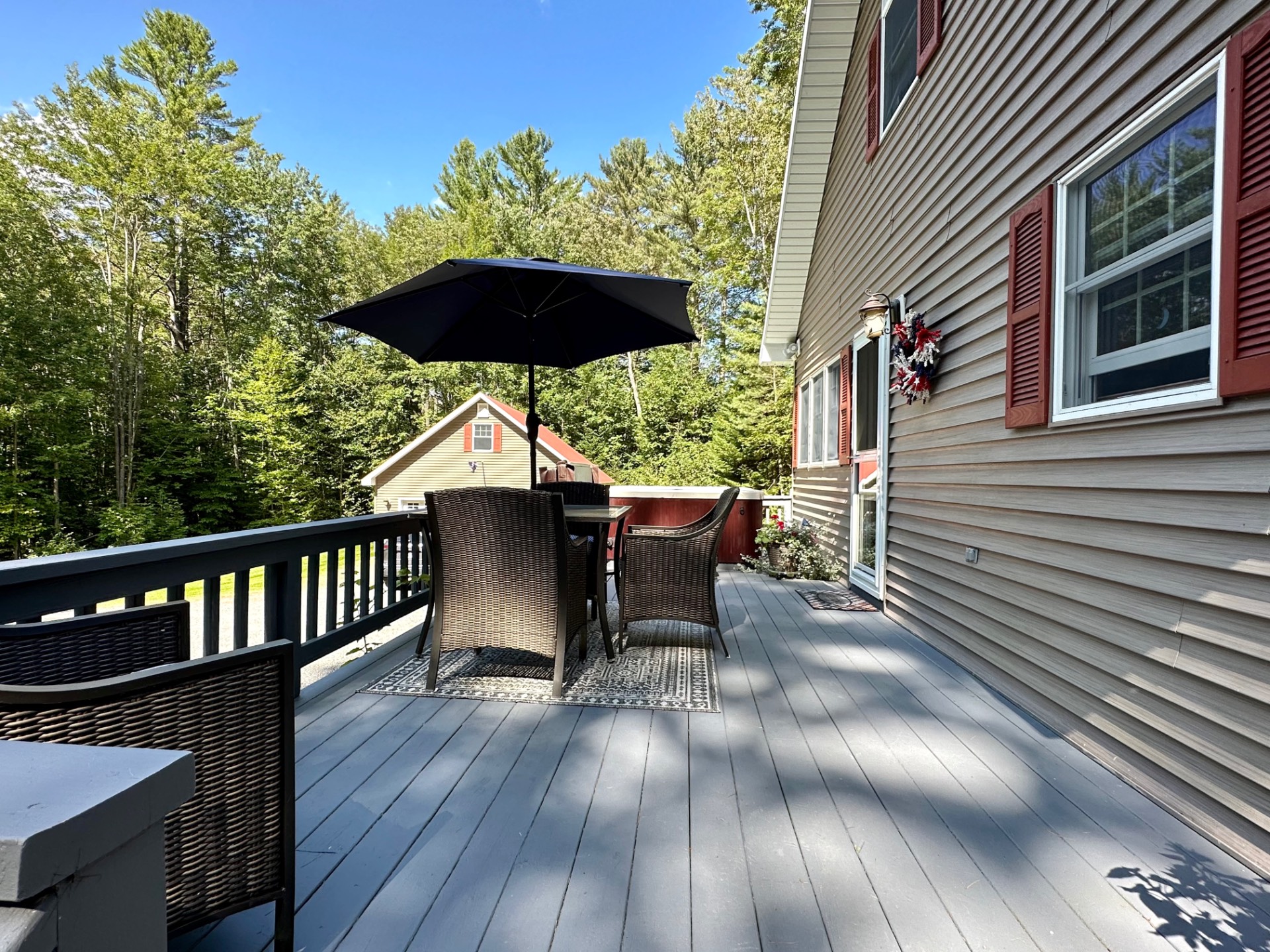 ;
;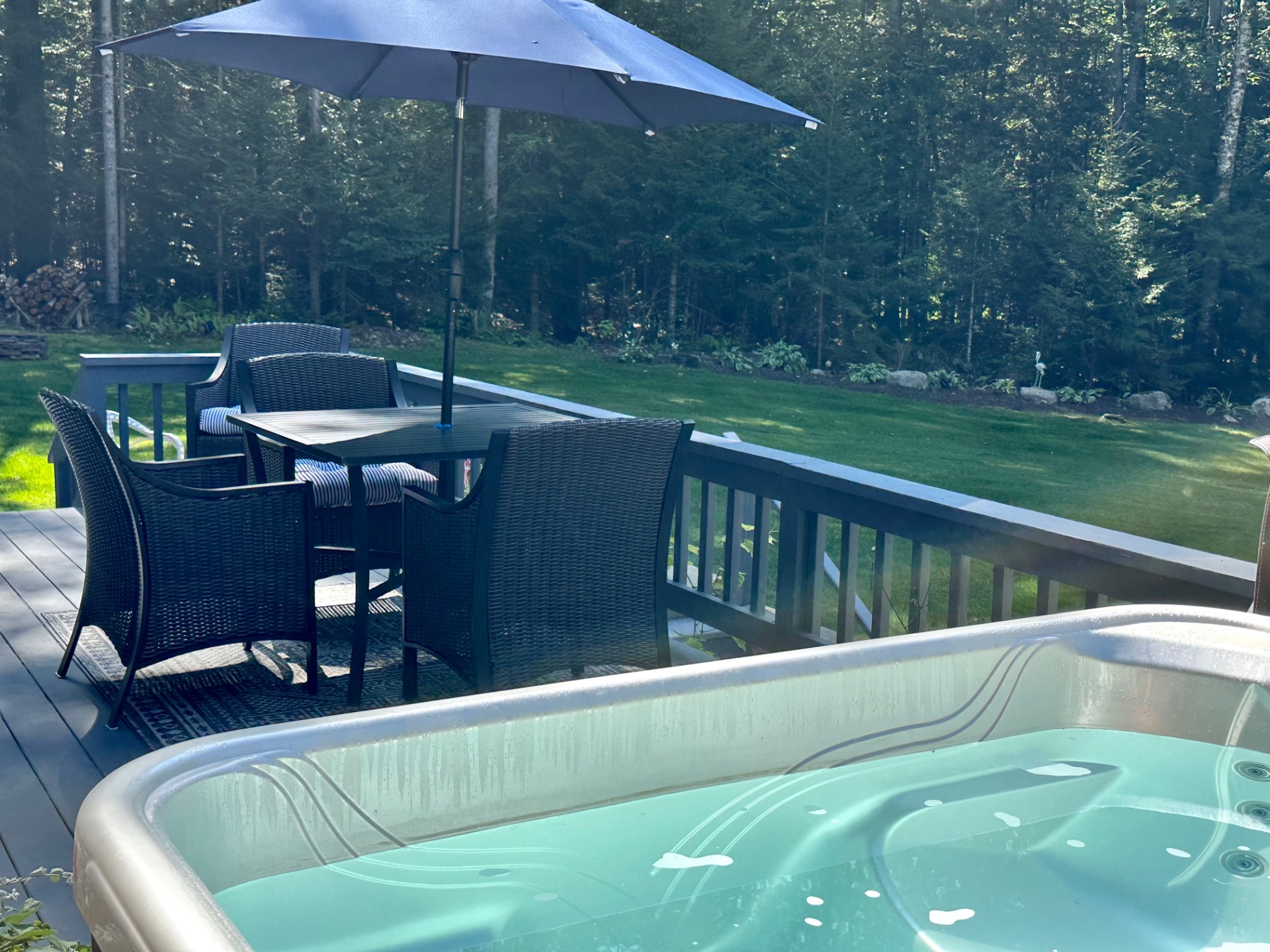 ;
;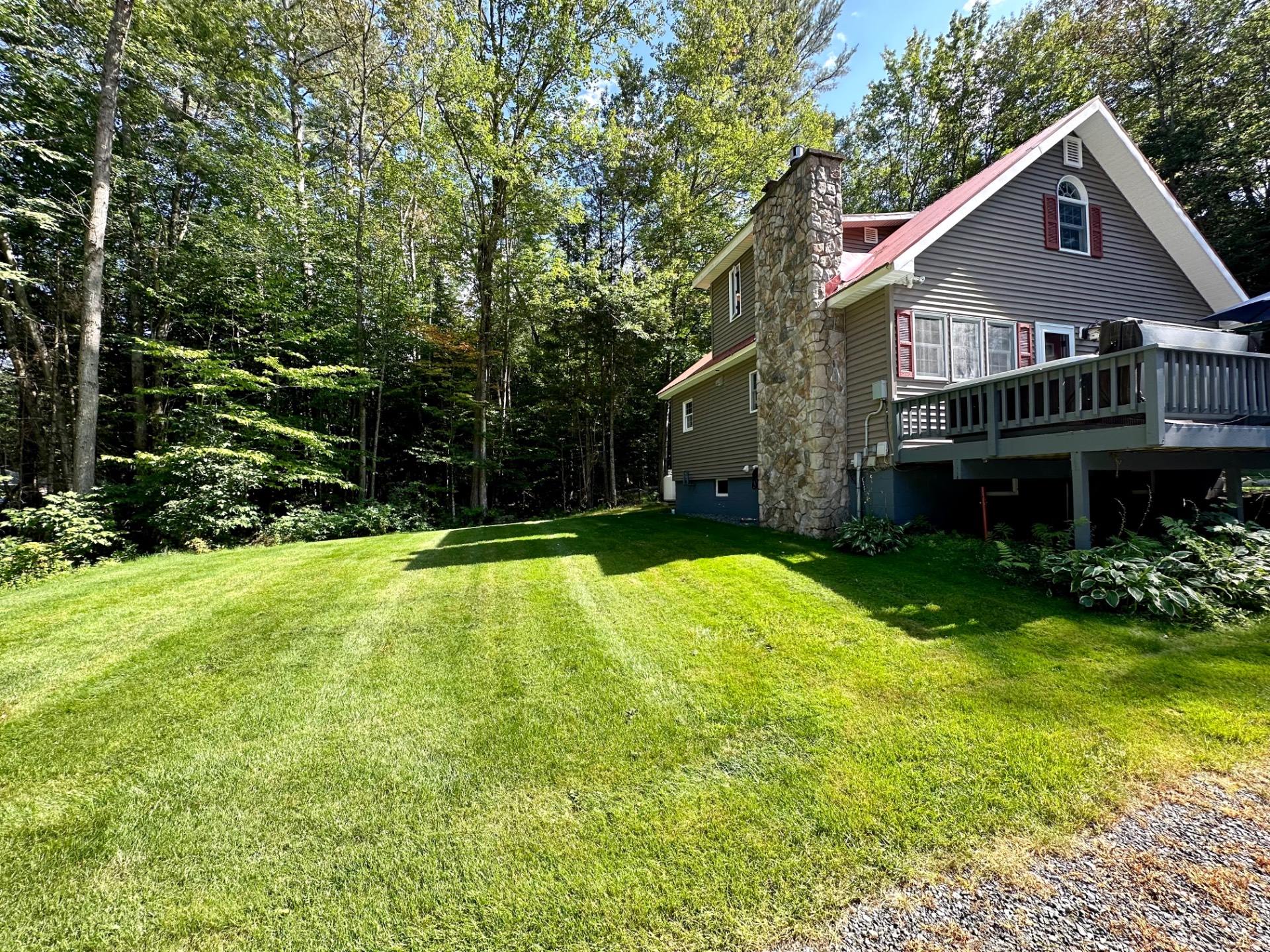 ;
;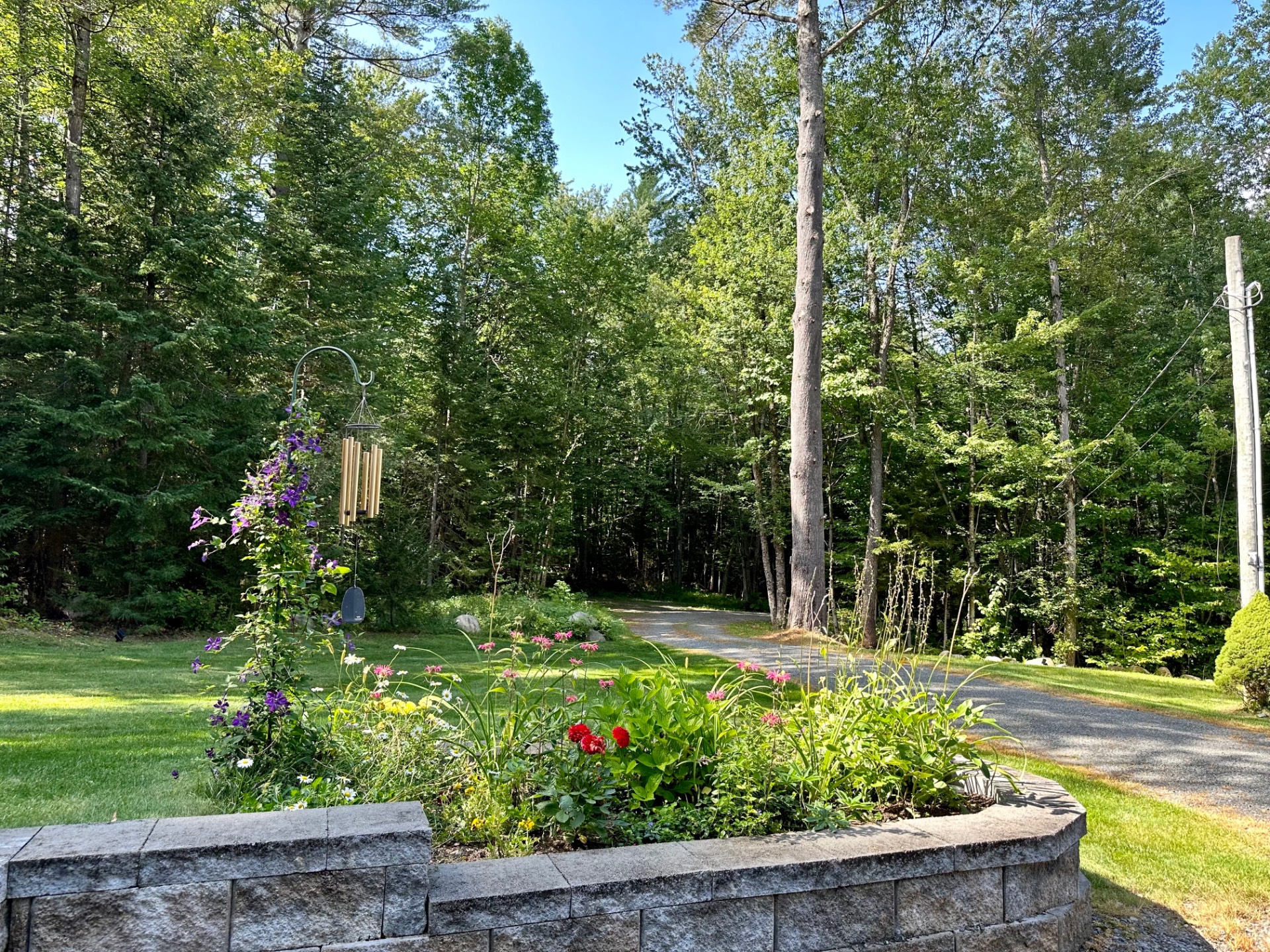 ;
;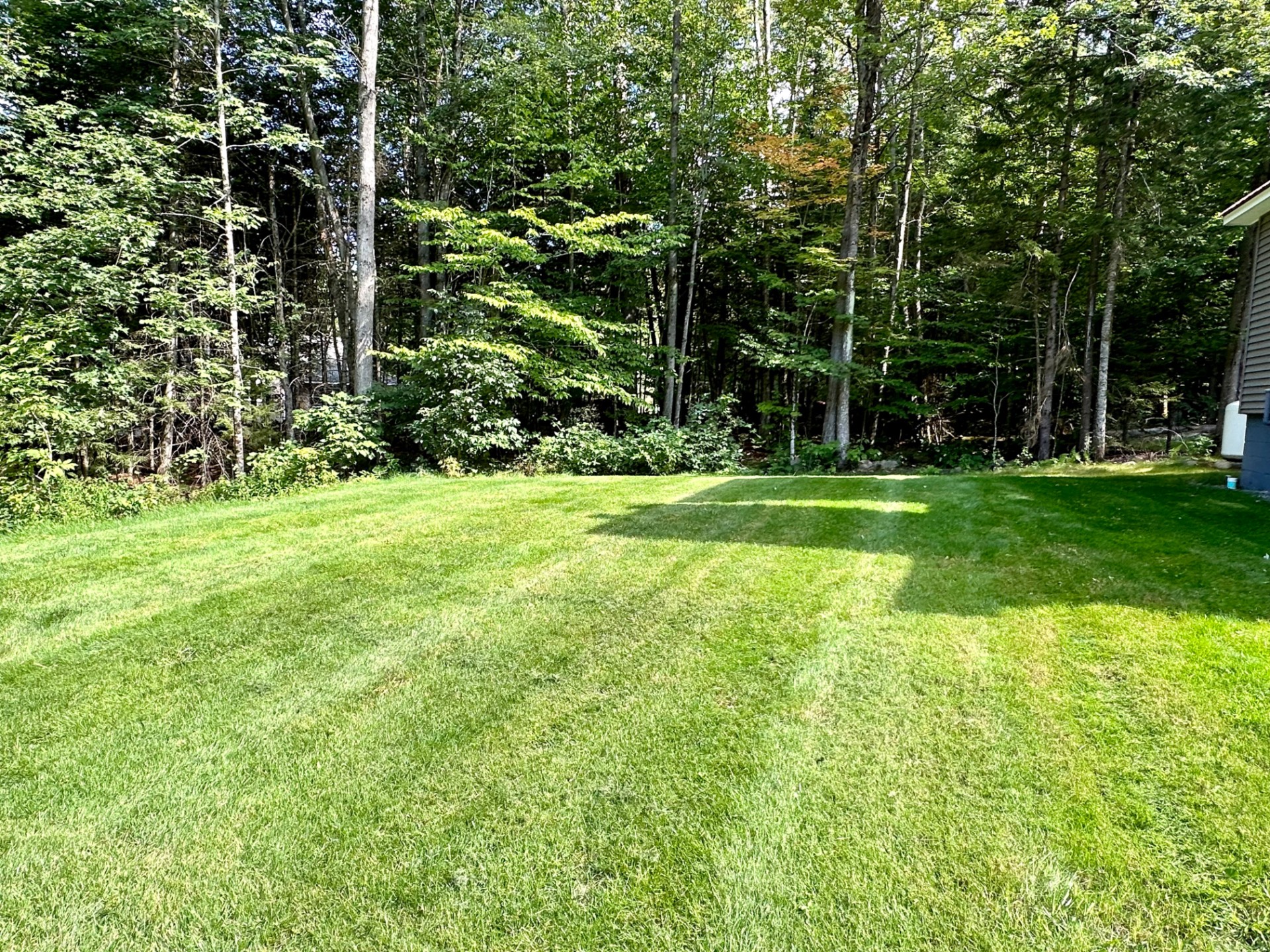 ;
;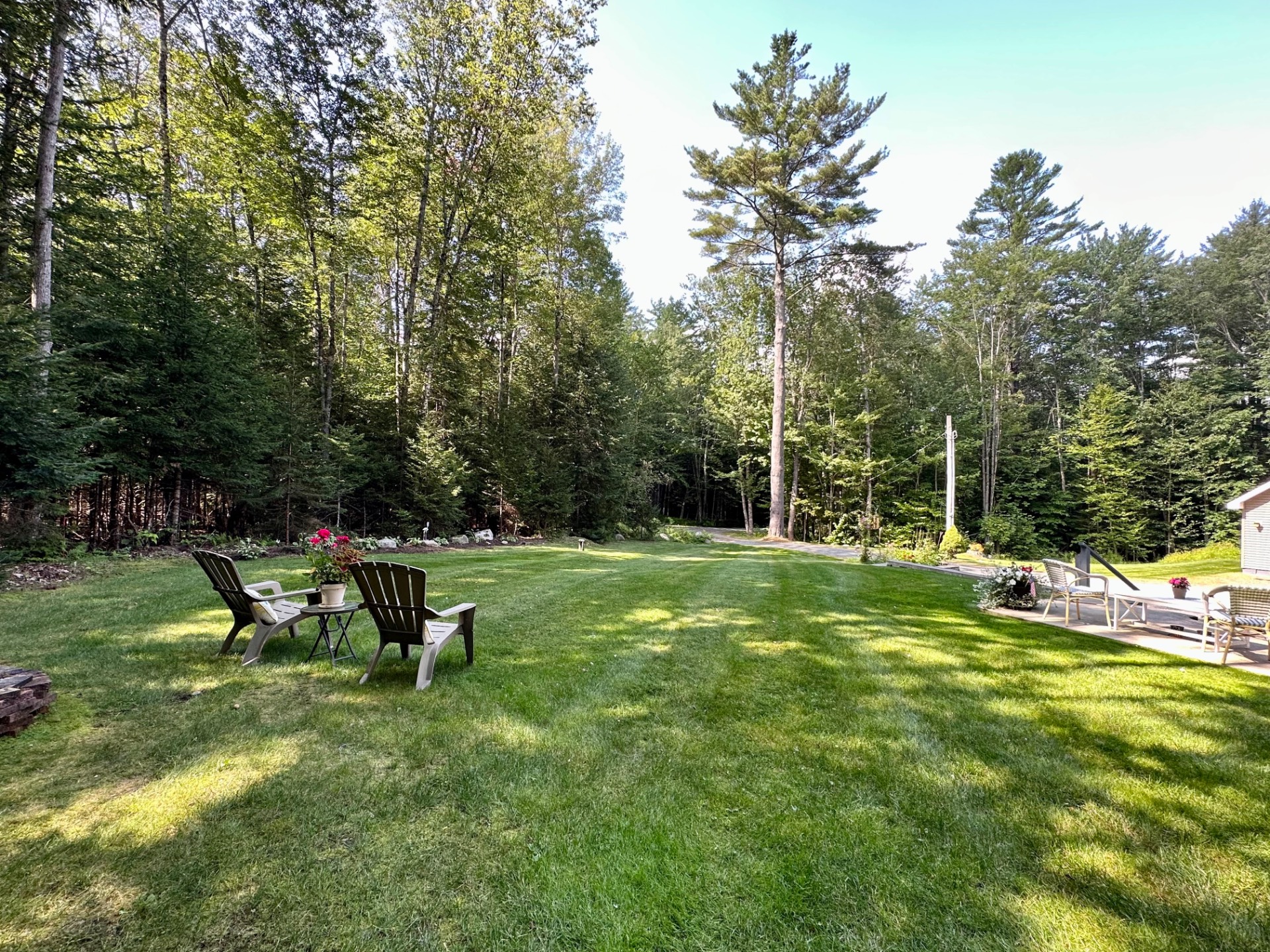 ;
;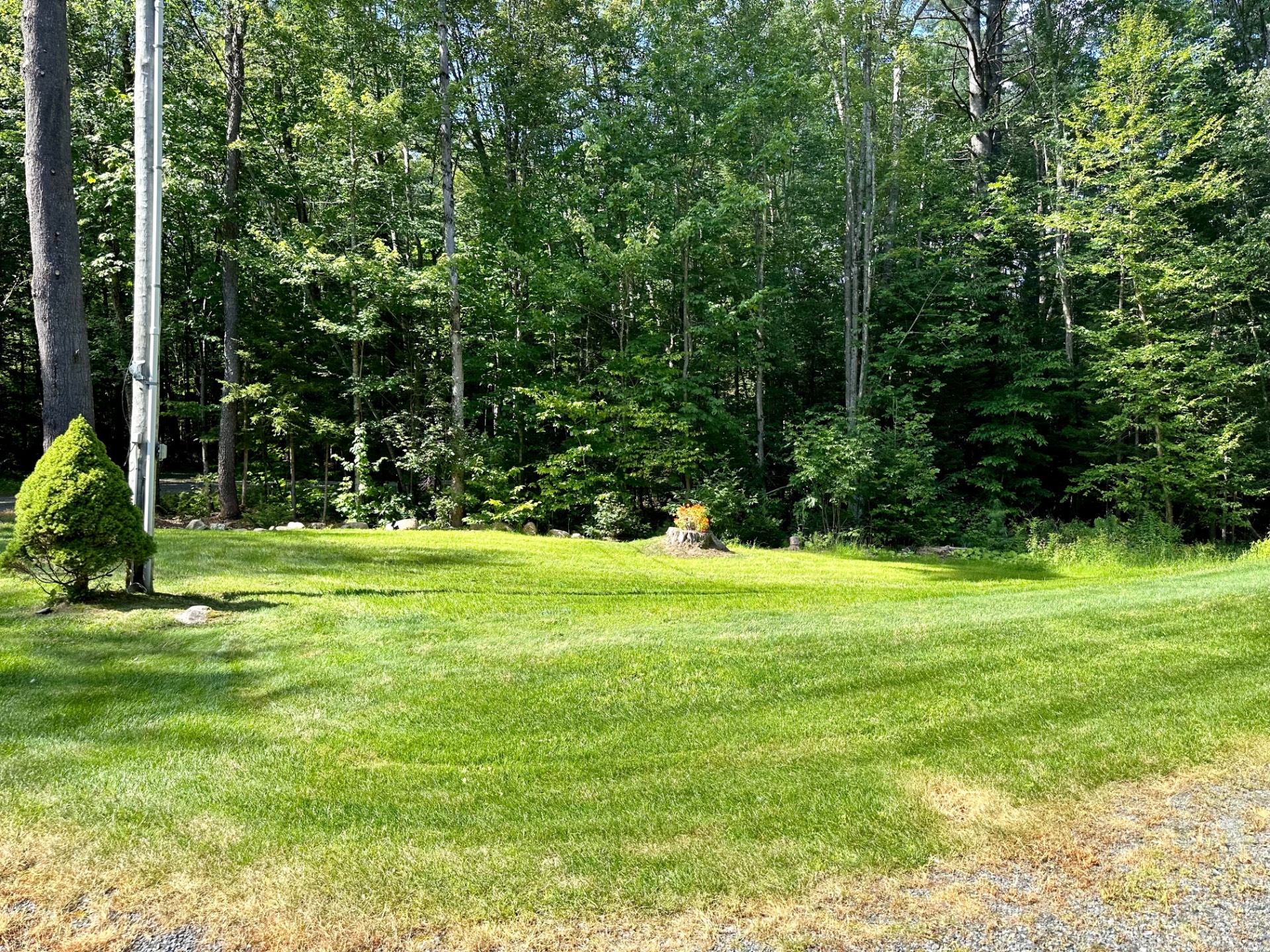 ;
;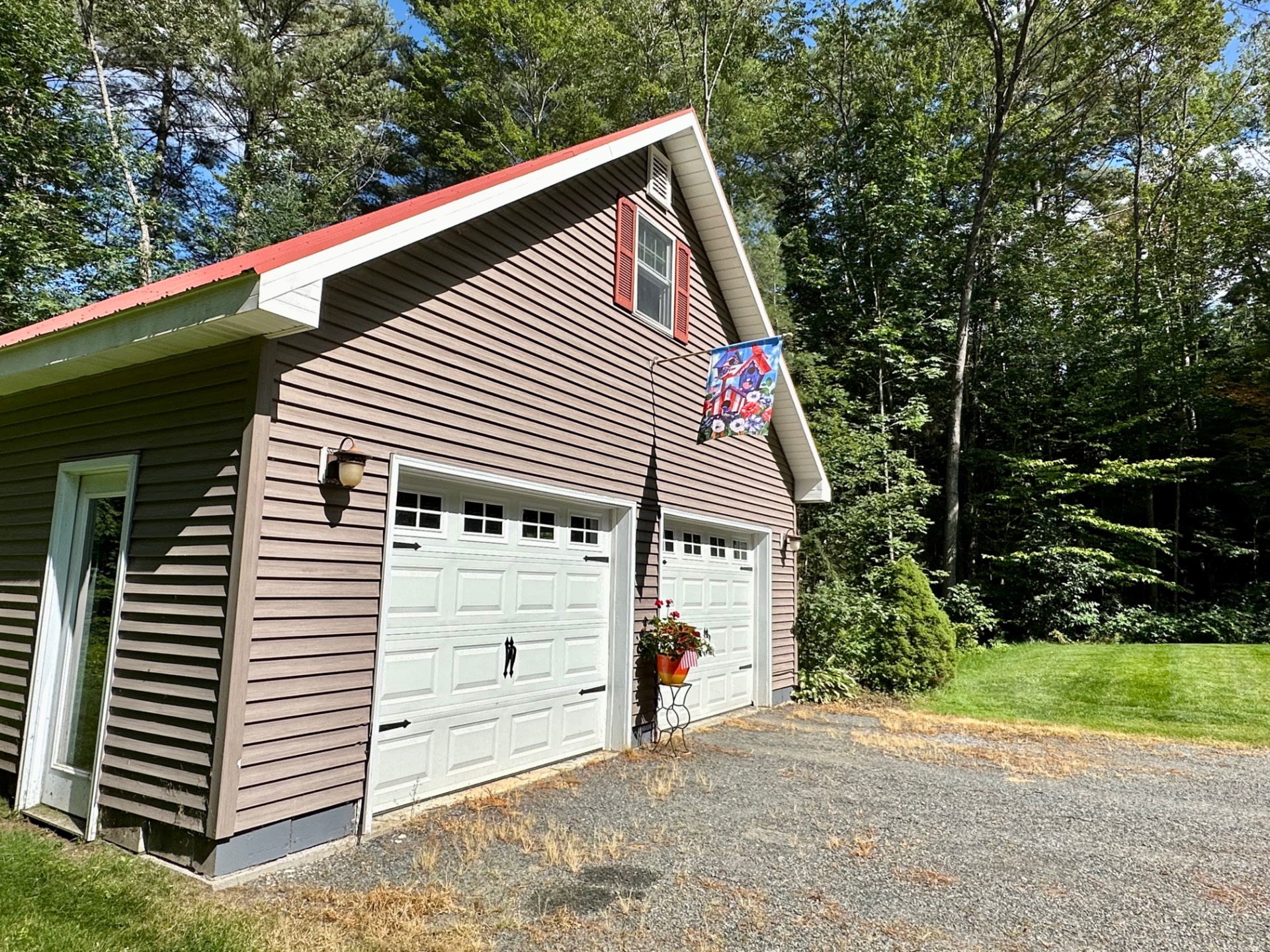 ;
;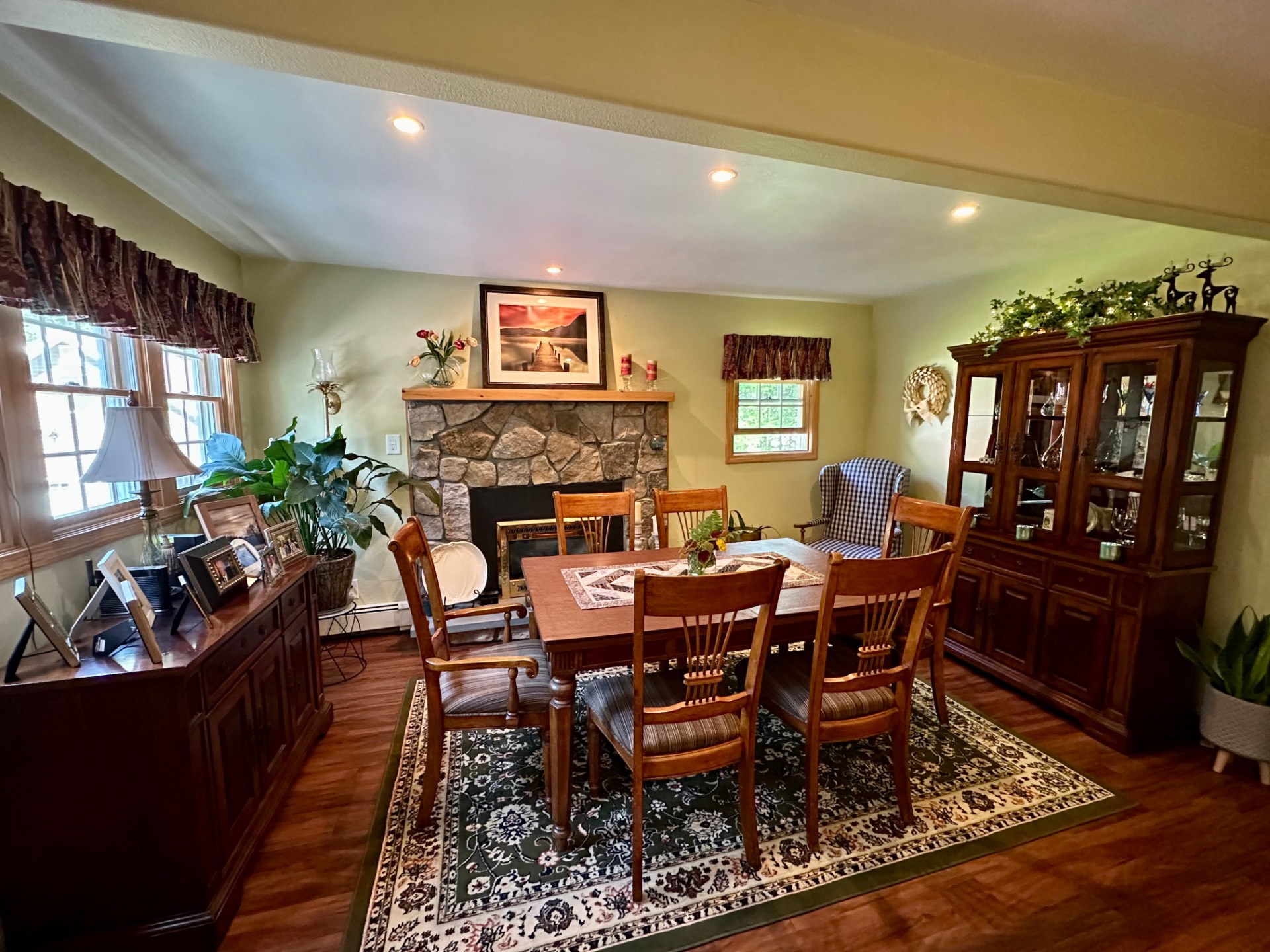 ;
;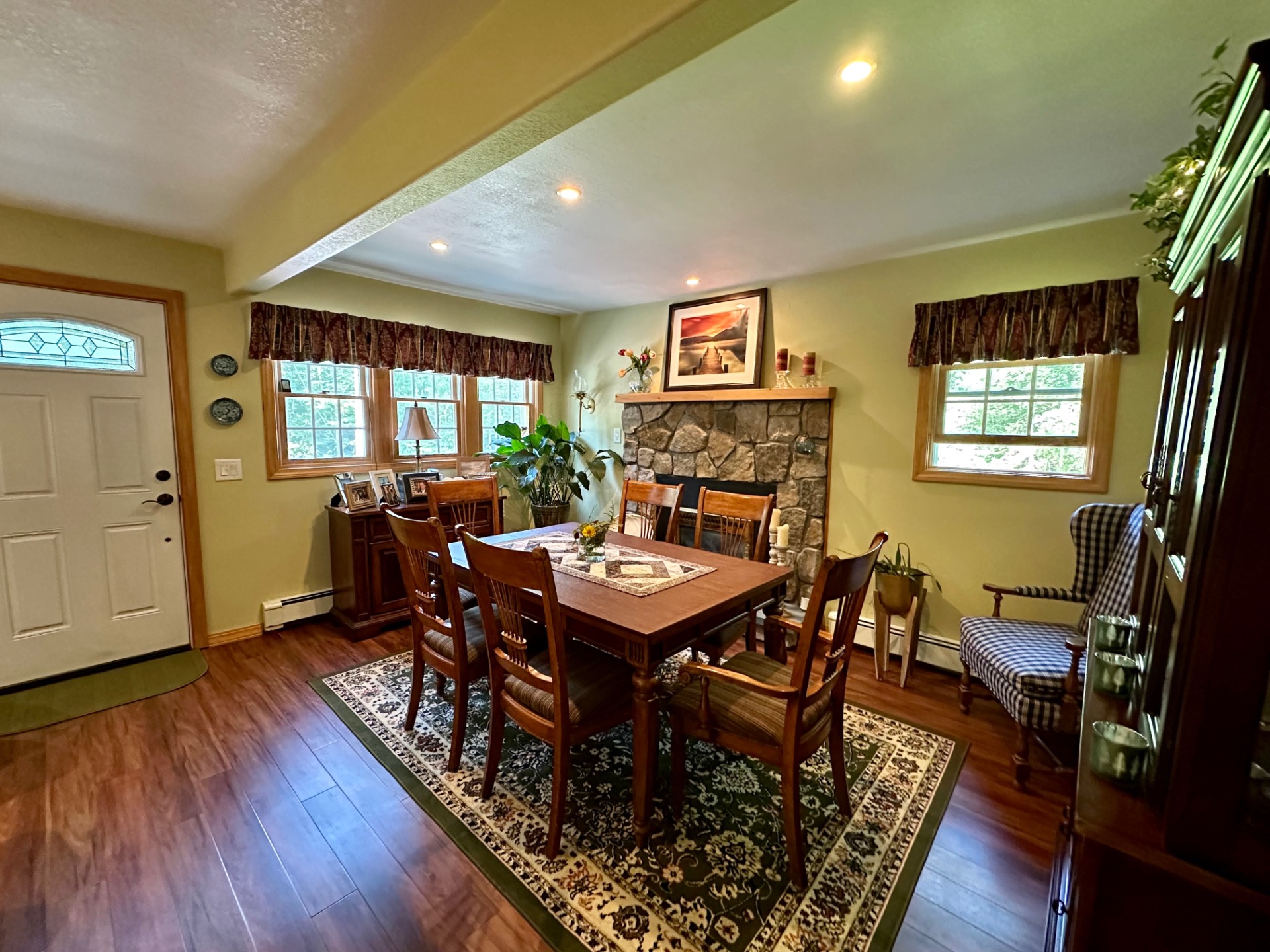 ;
;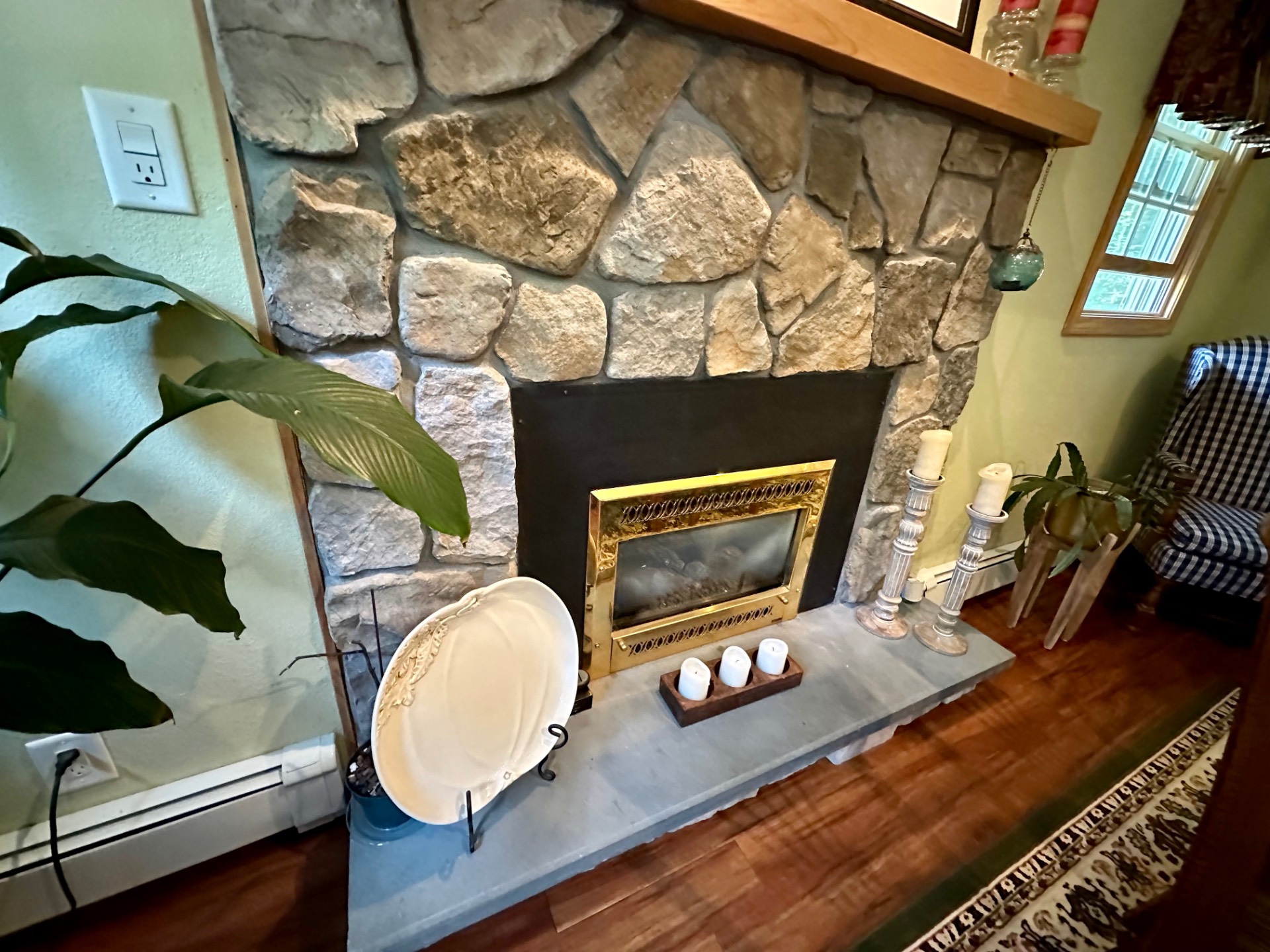 ;
;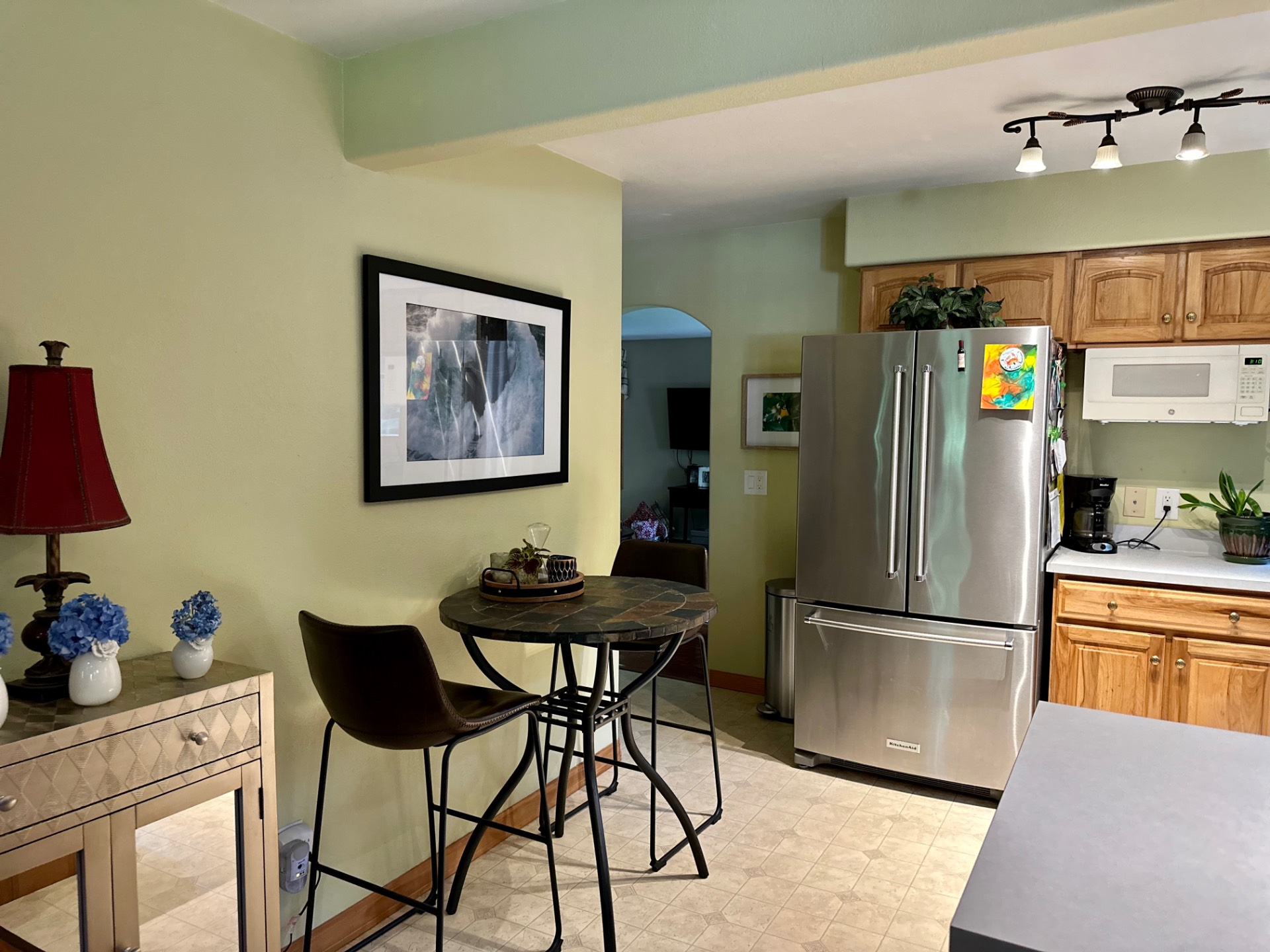 ;
;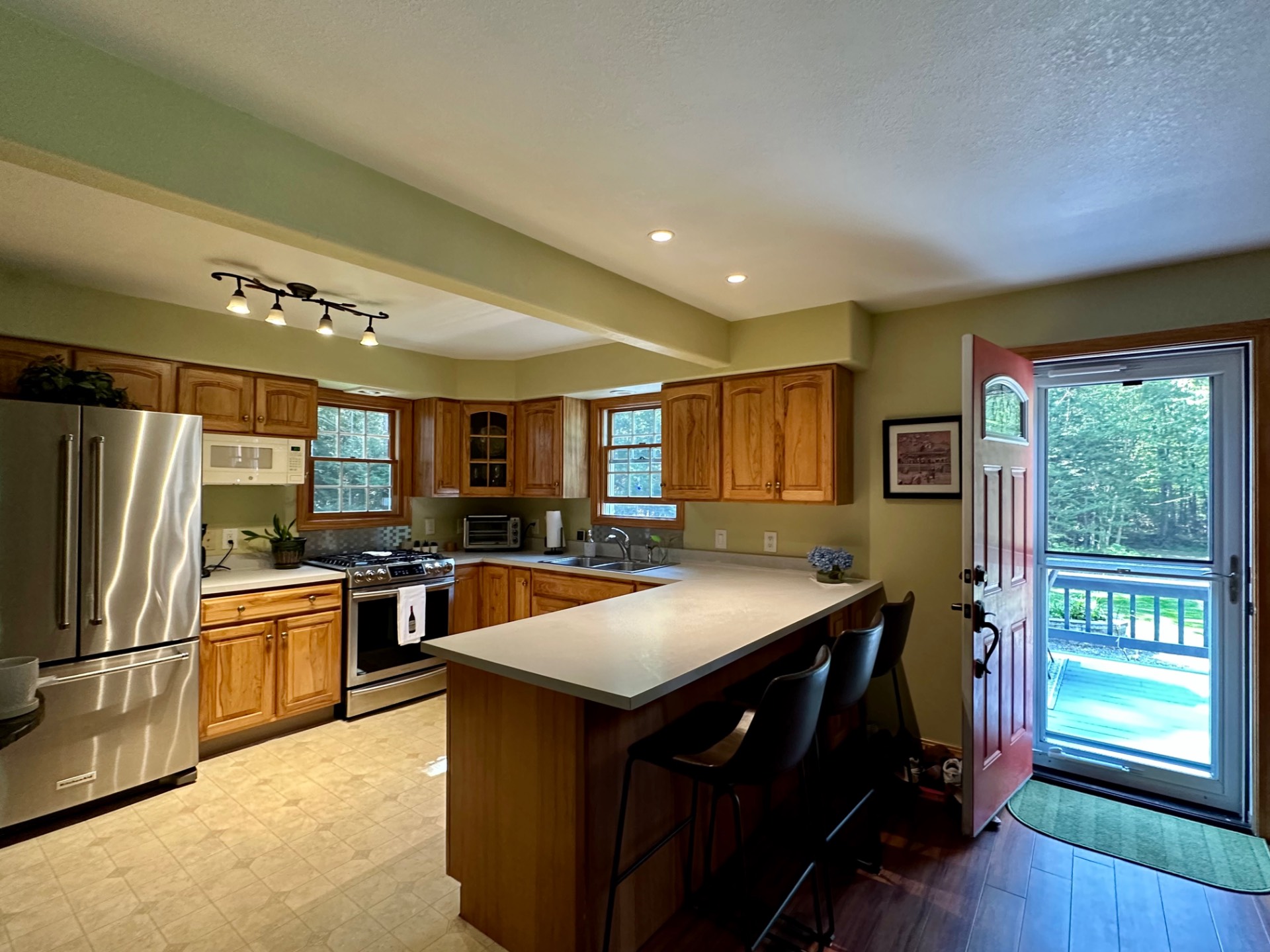 ;
;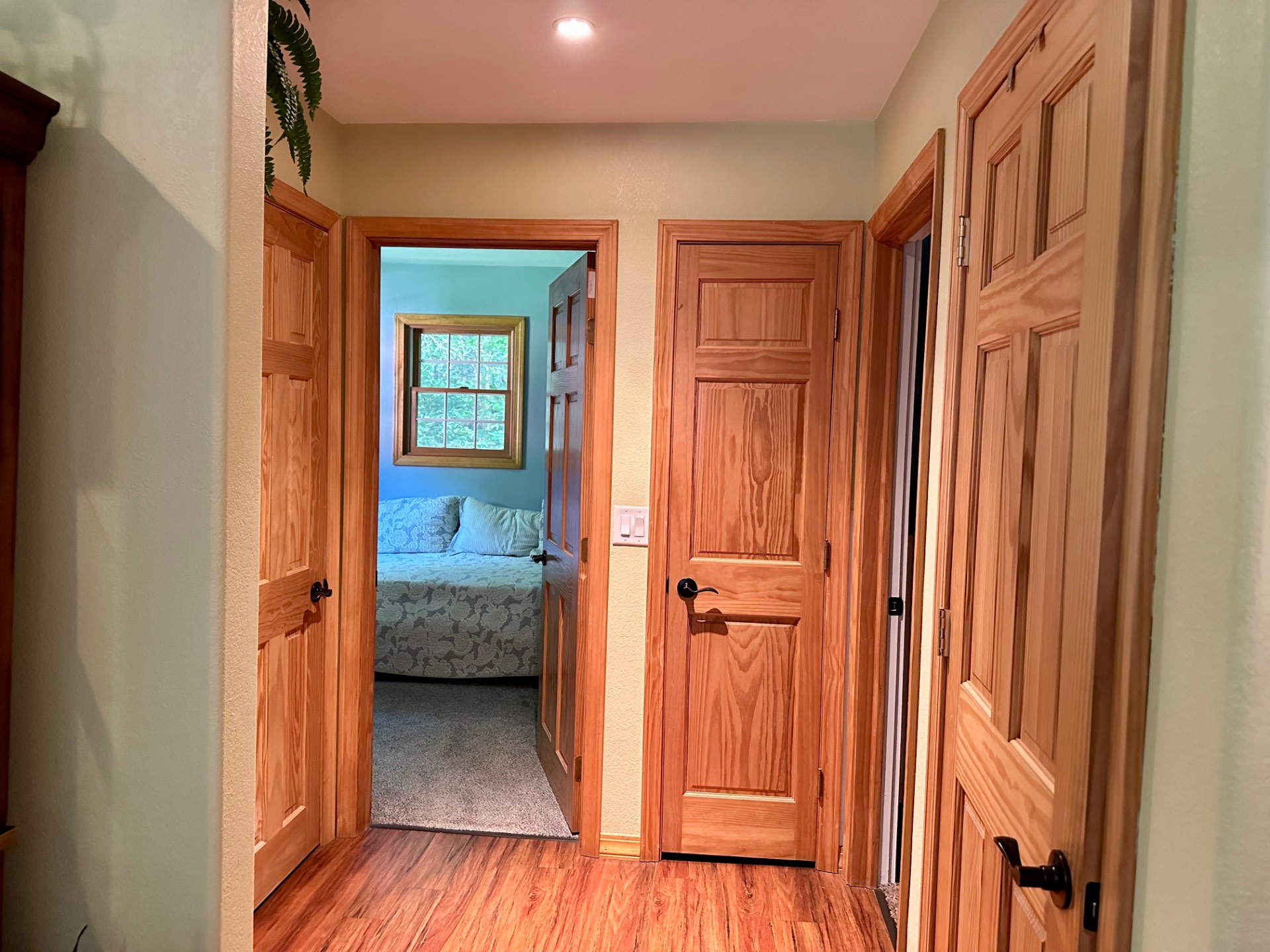 ;
;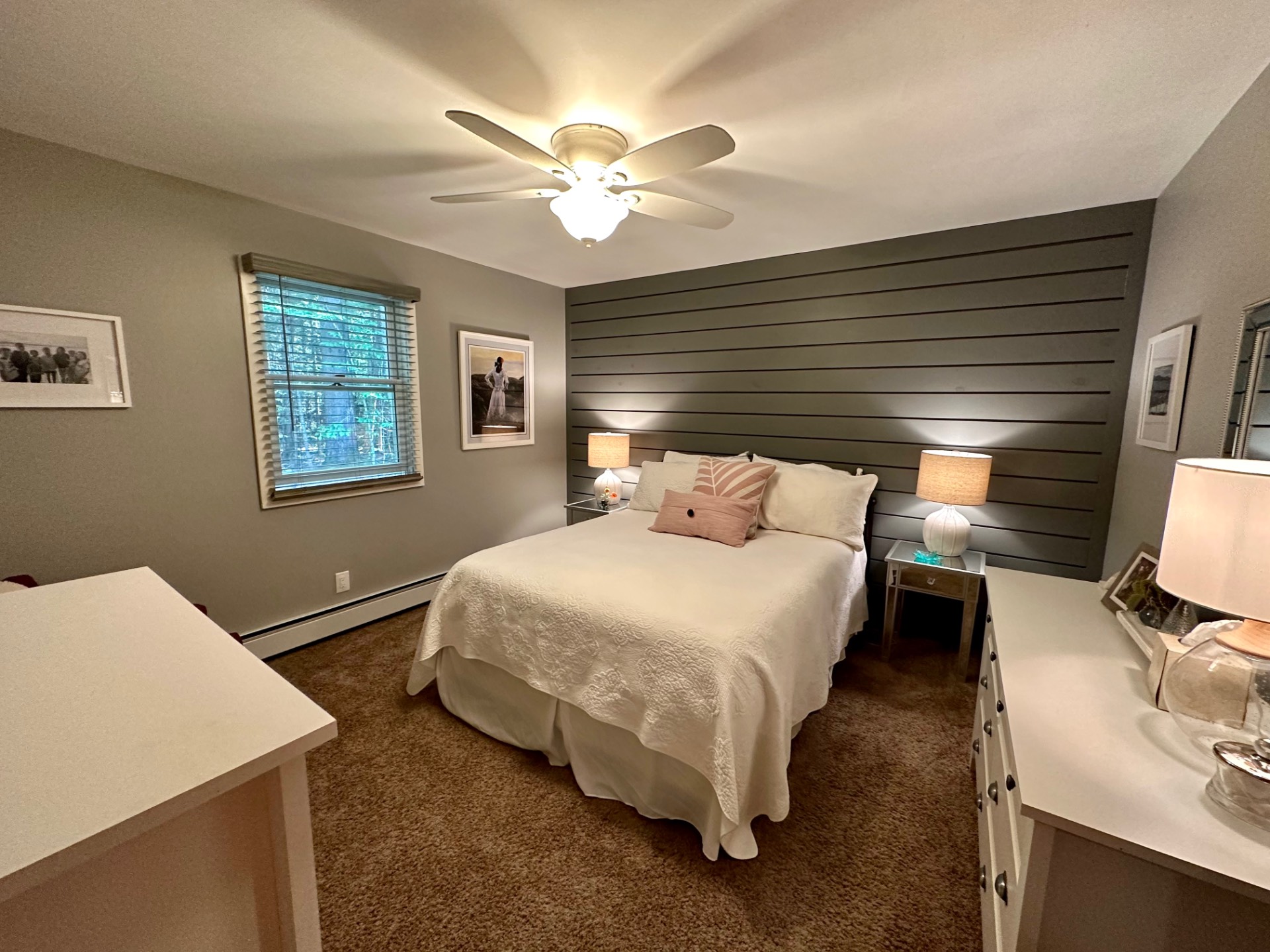 ;
;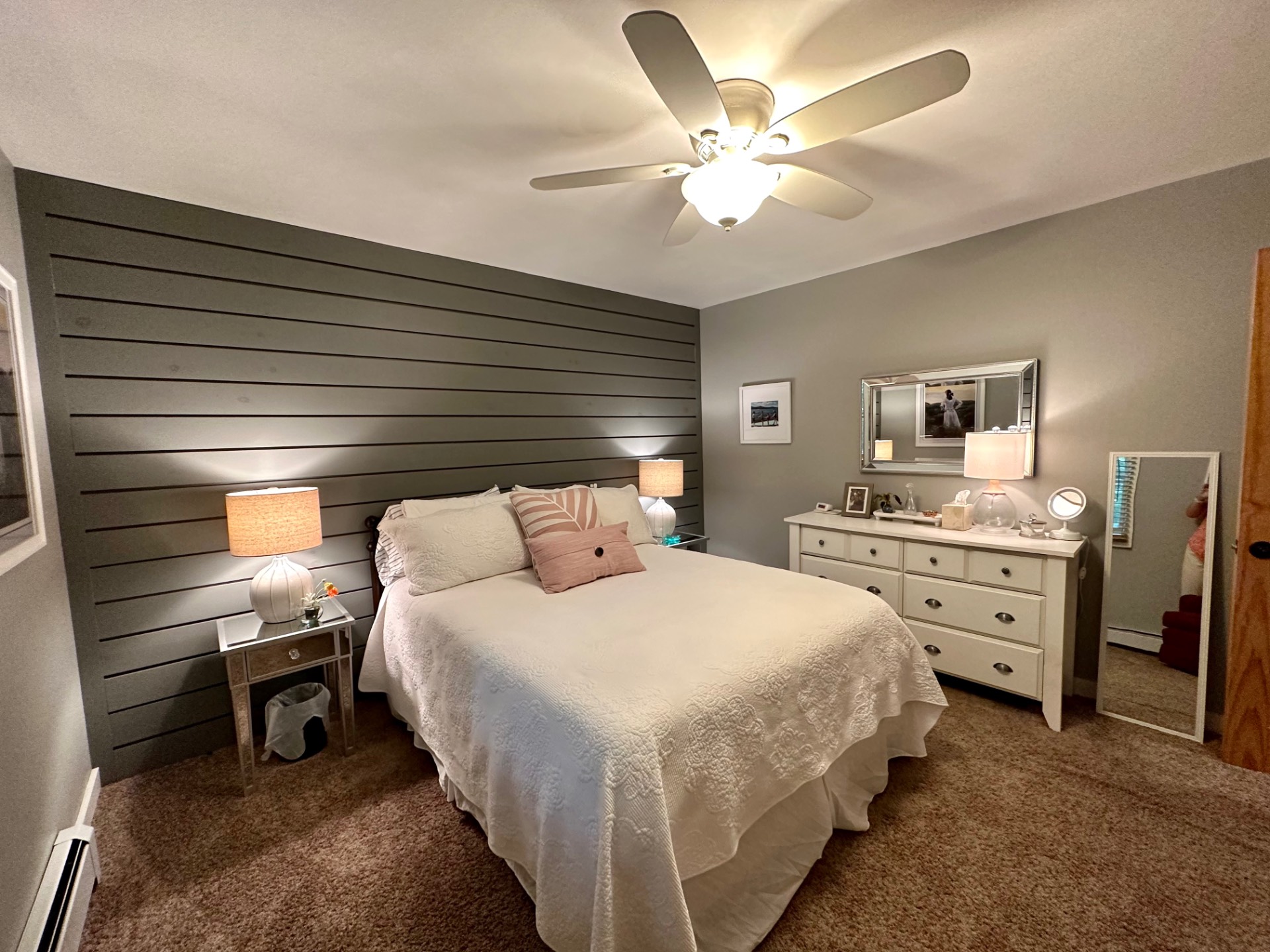 ;
;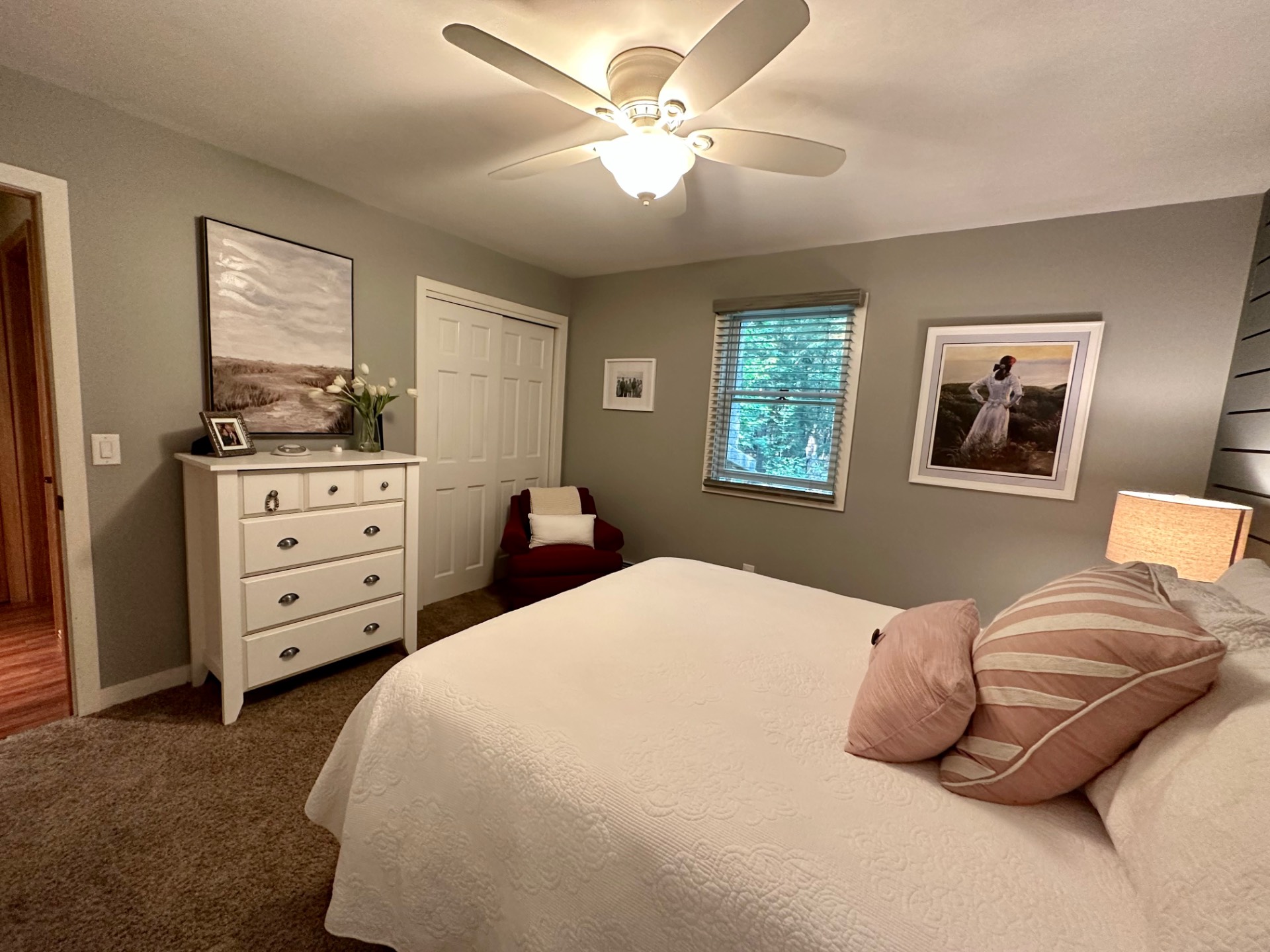 ;
;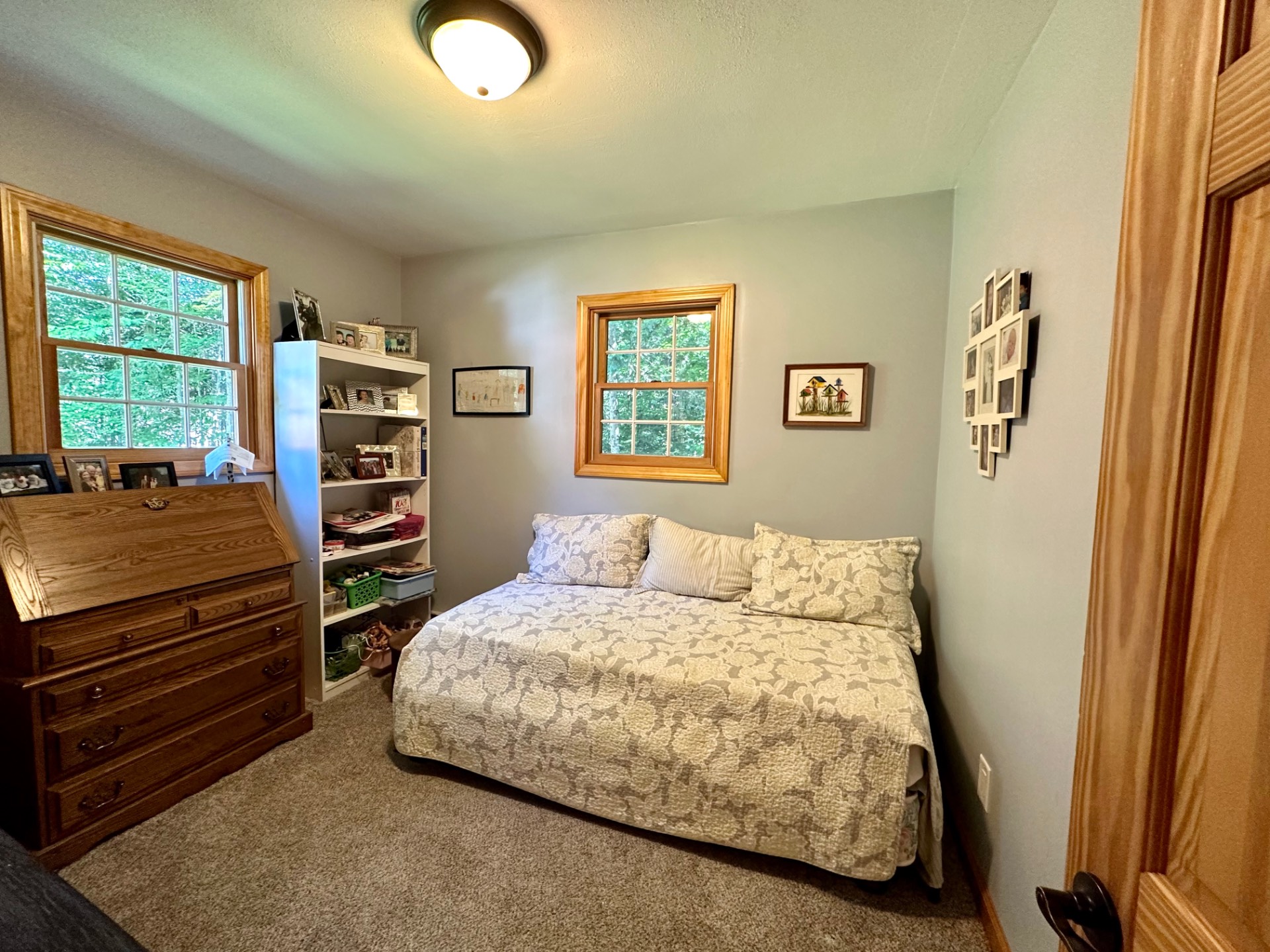 ;
;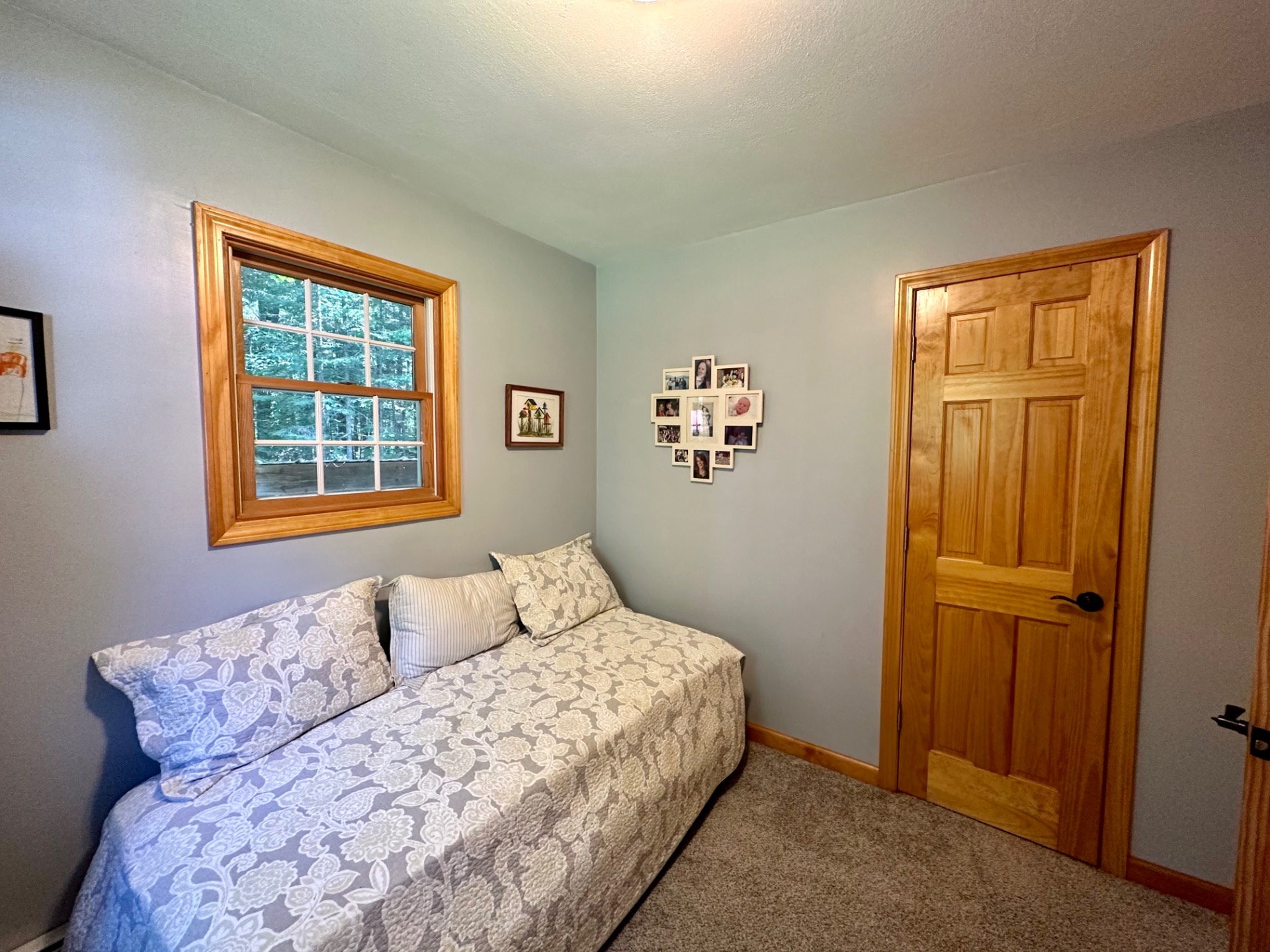 ;
;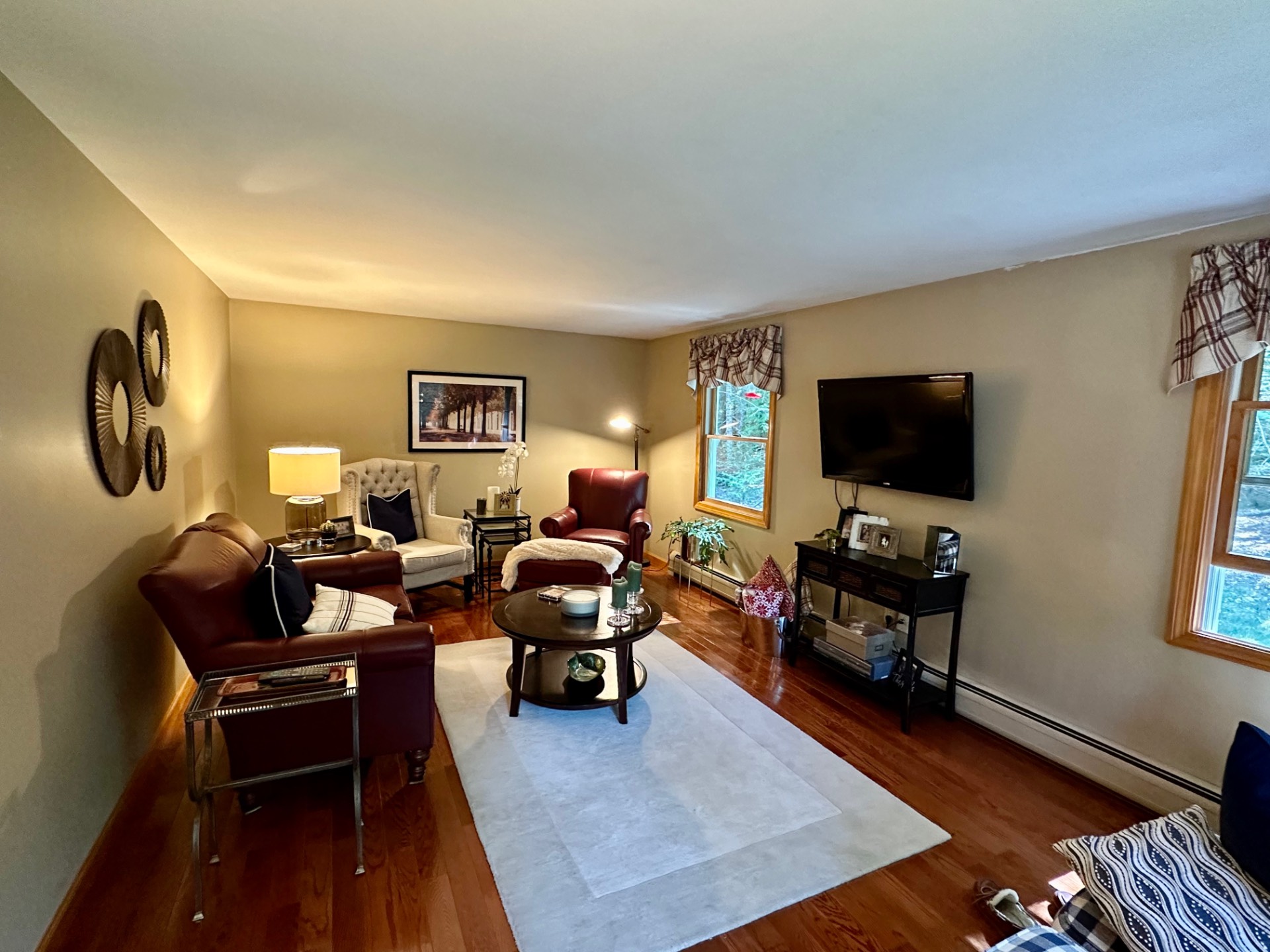 ;
;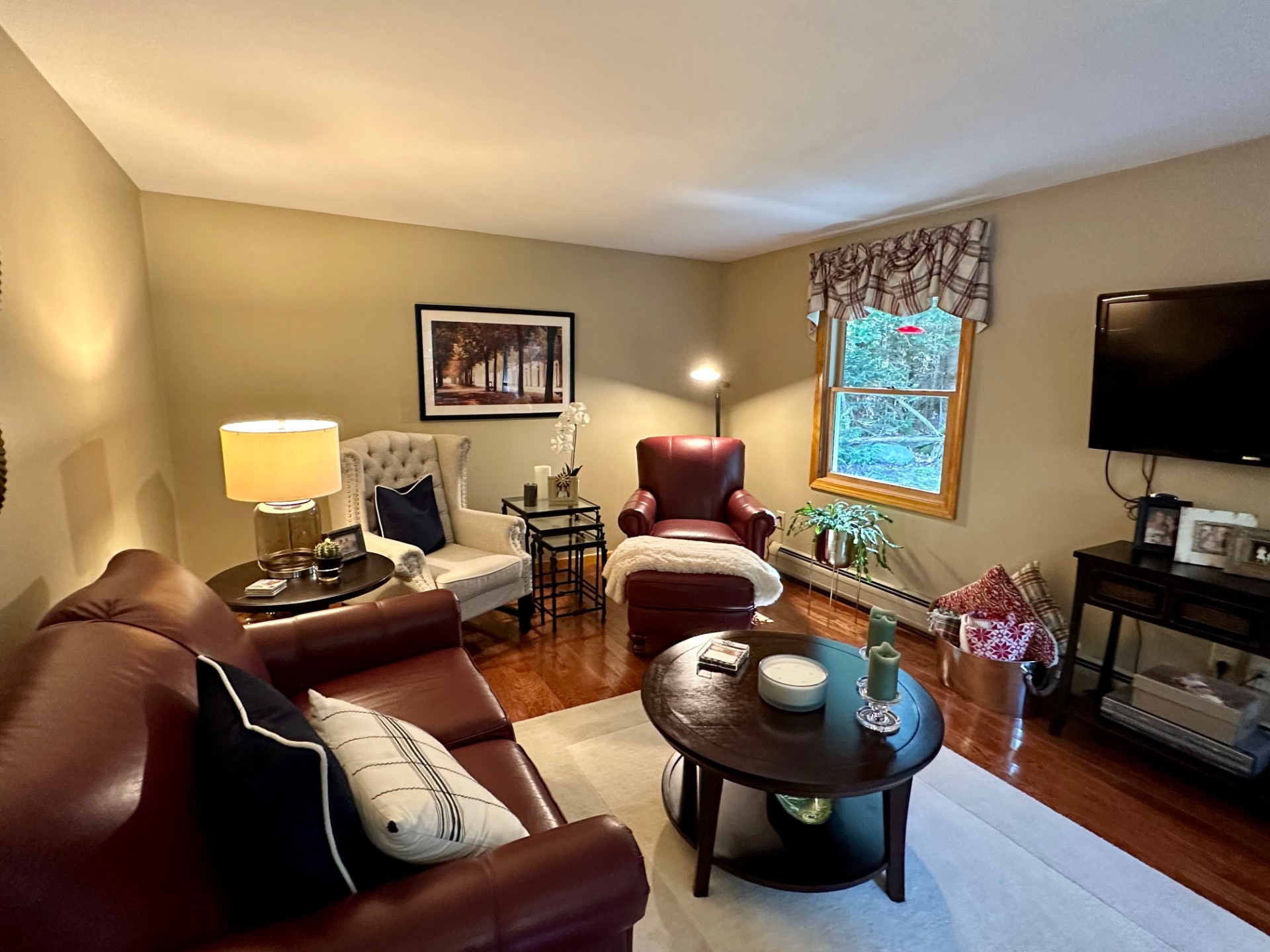 ;
;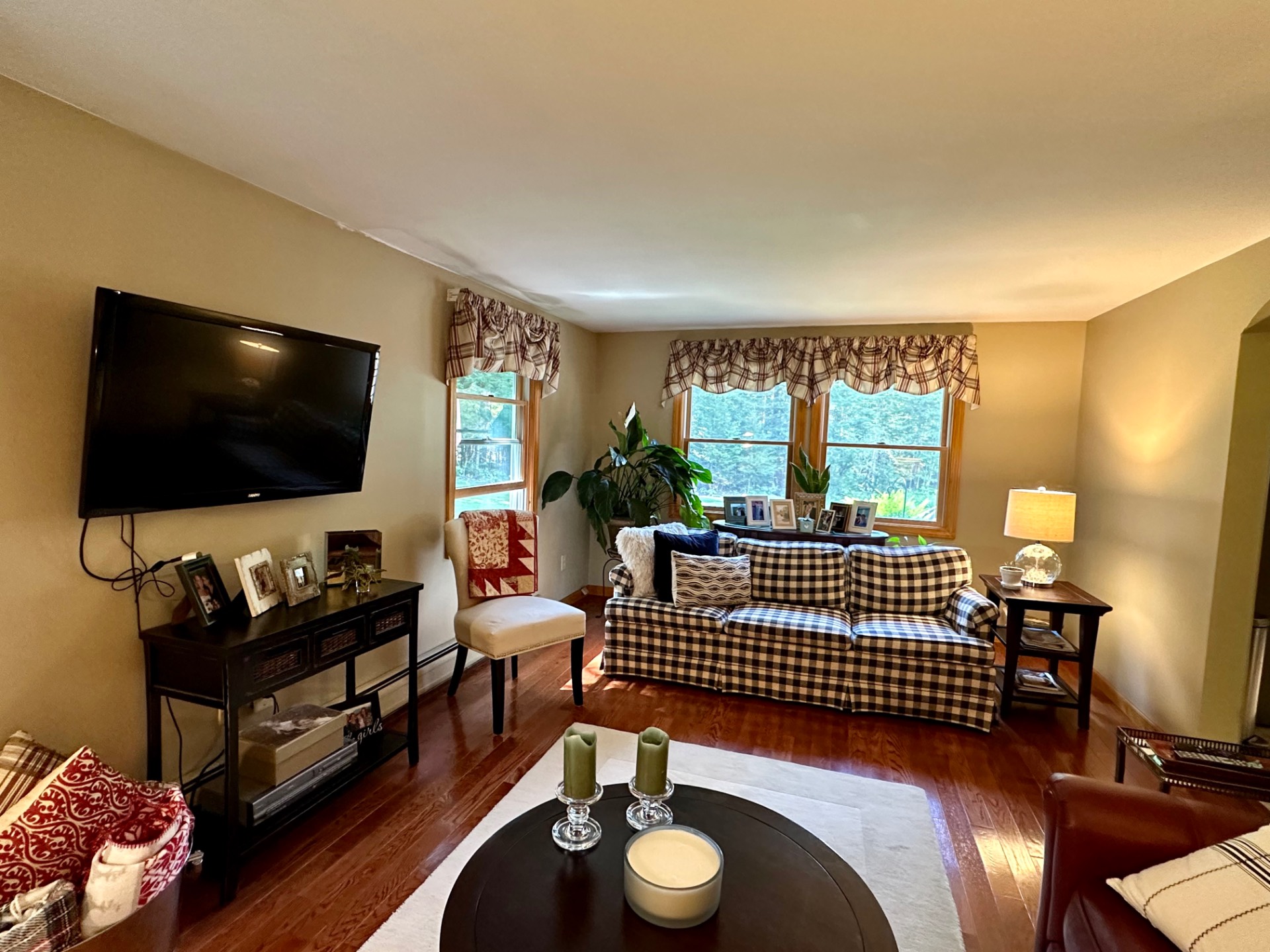 ;
;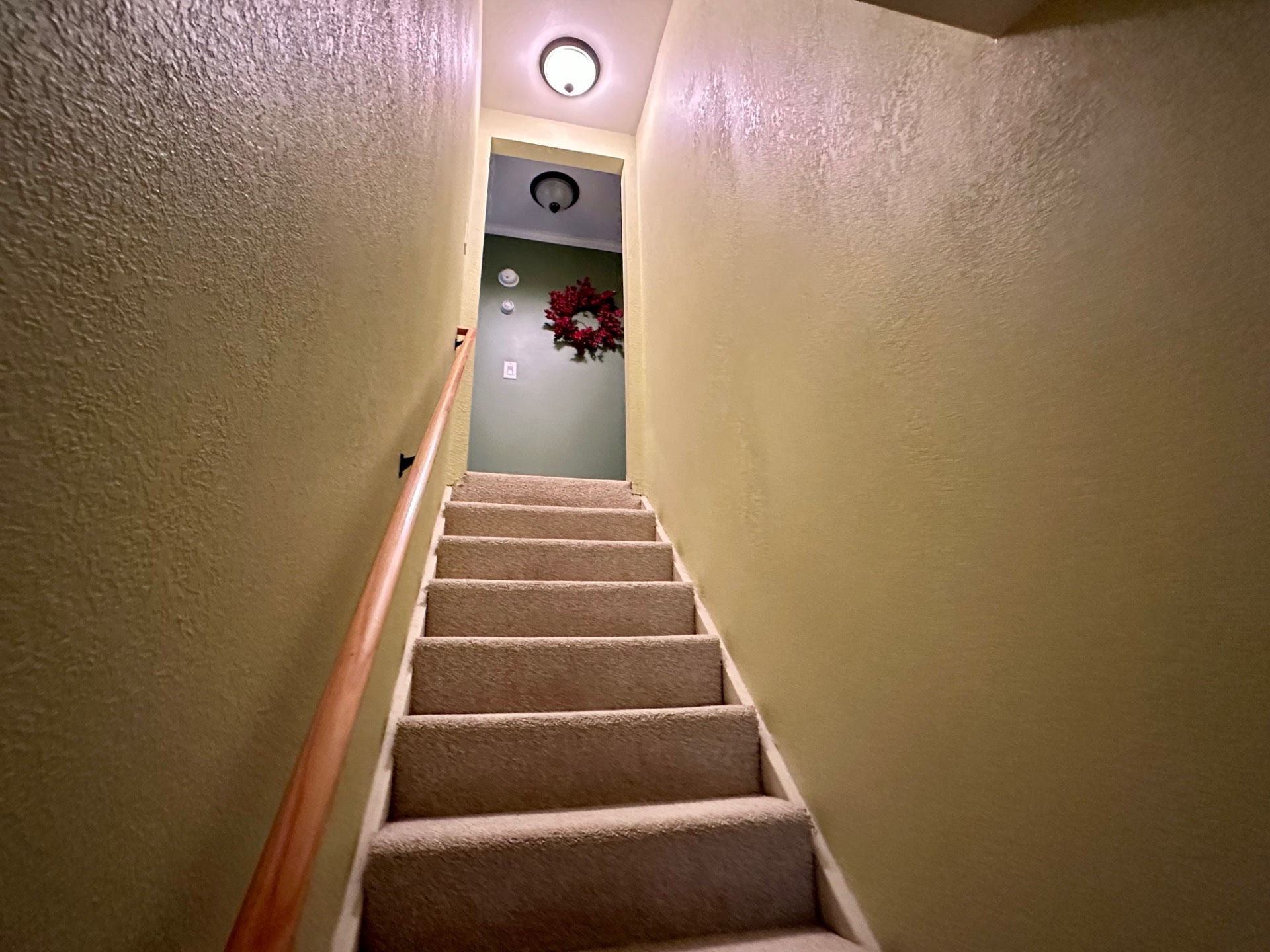 ;
;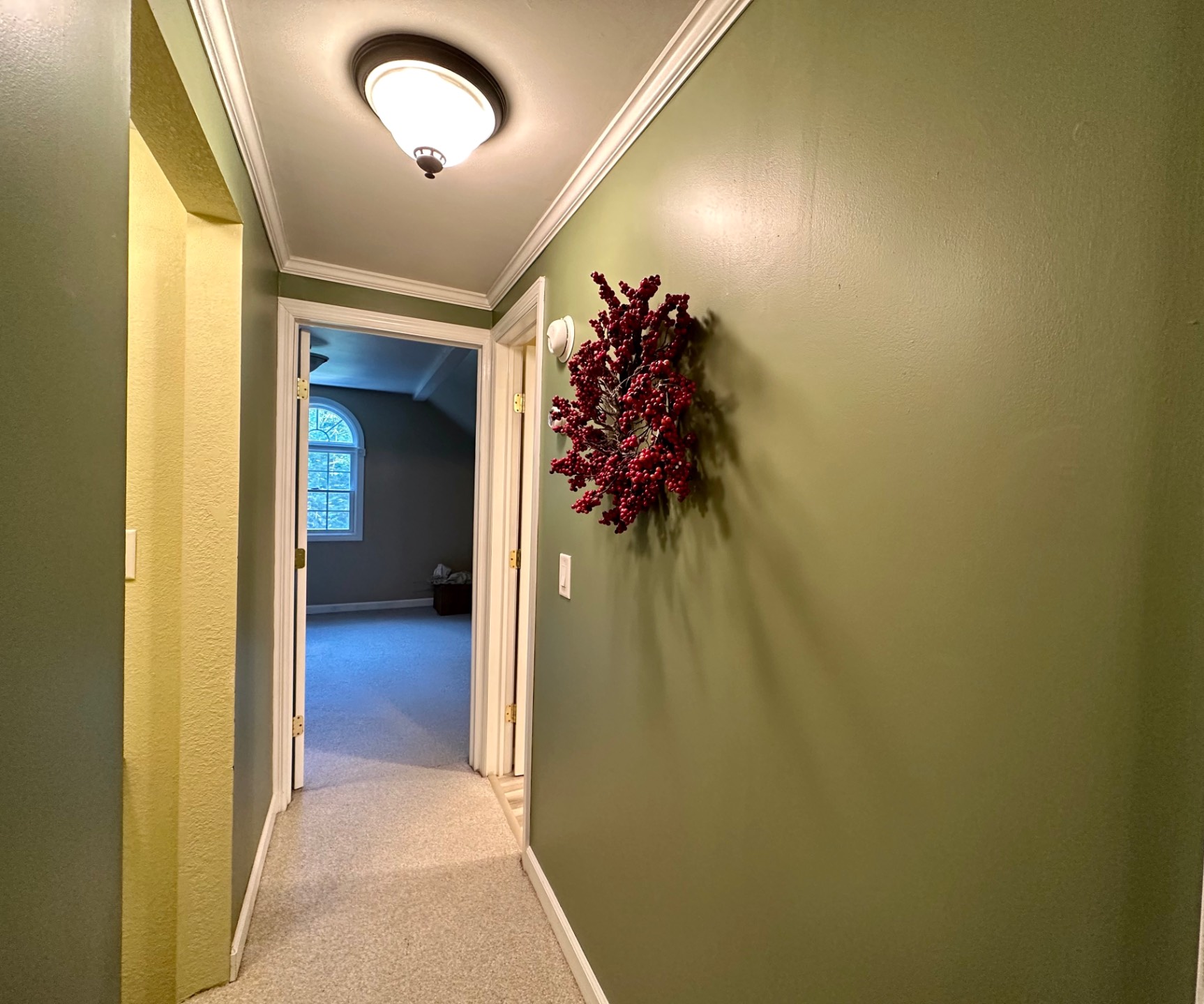 ;
;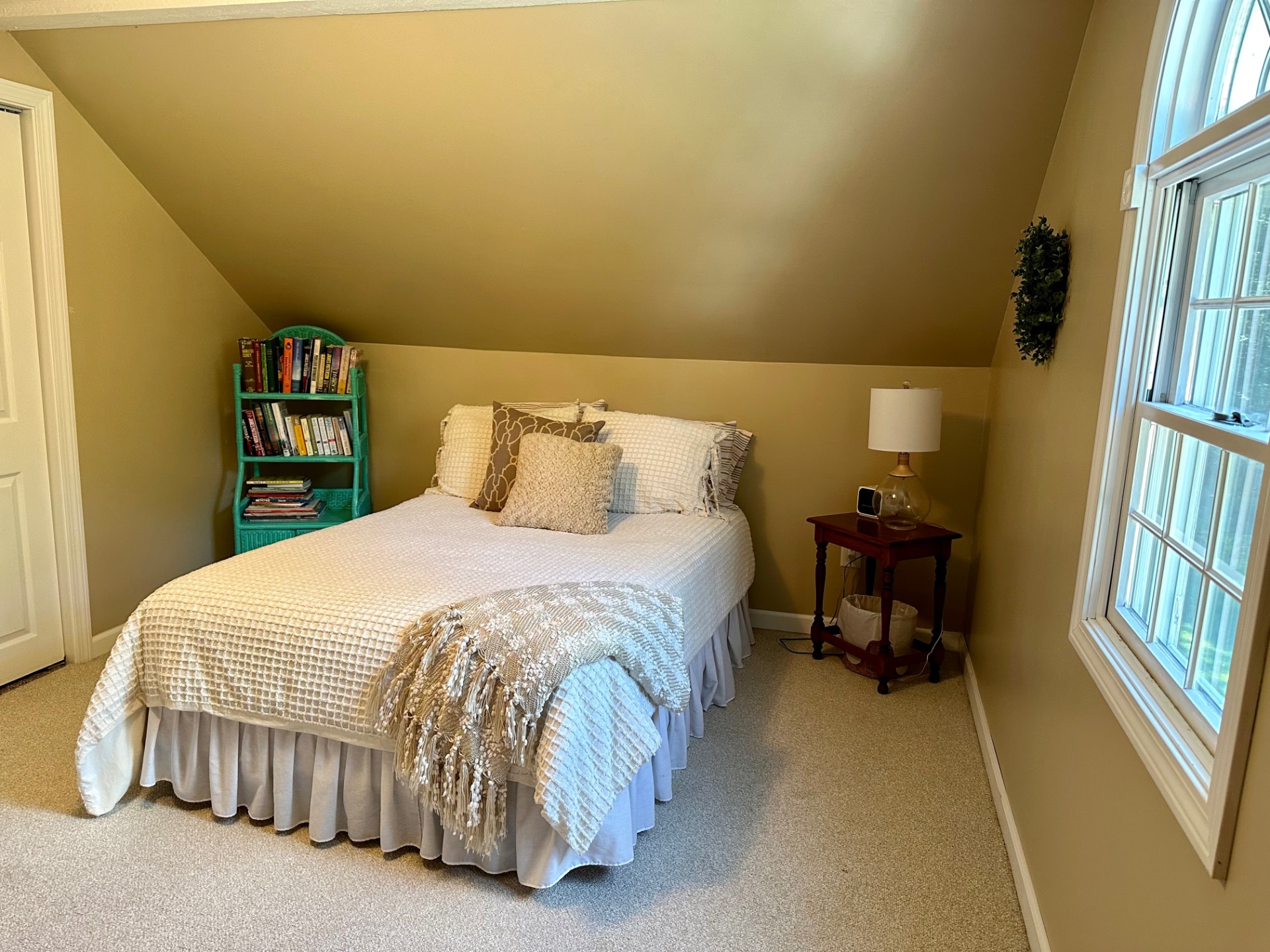 ;
;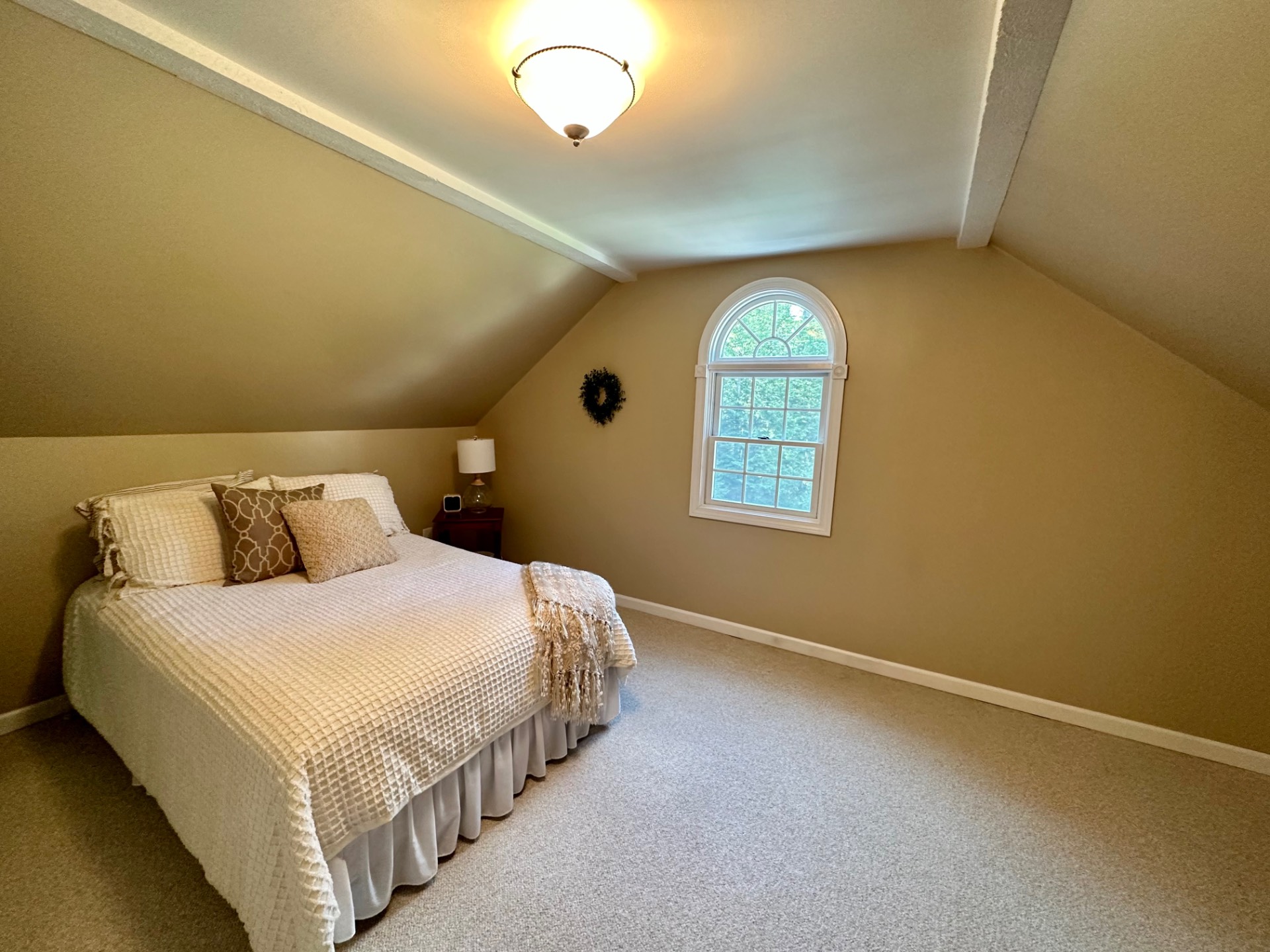 ;
;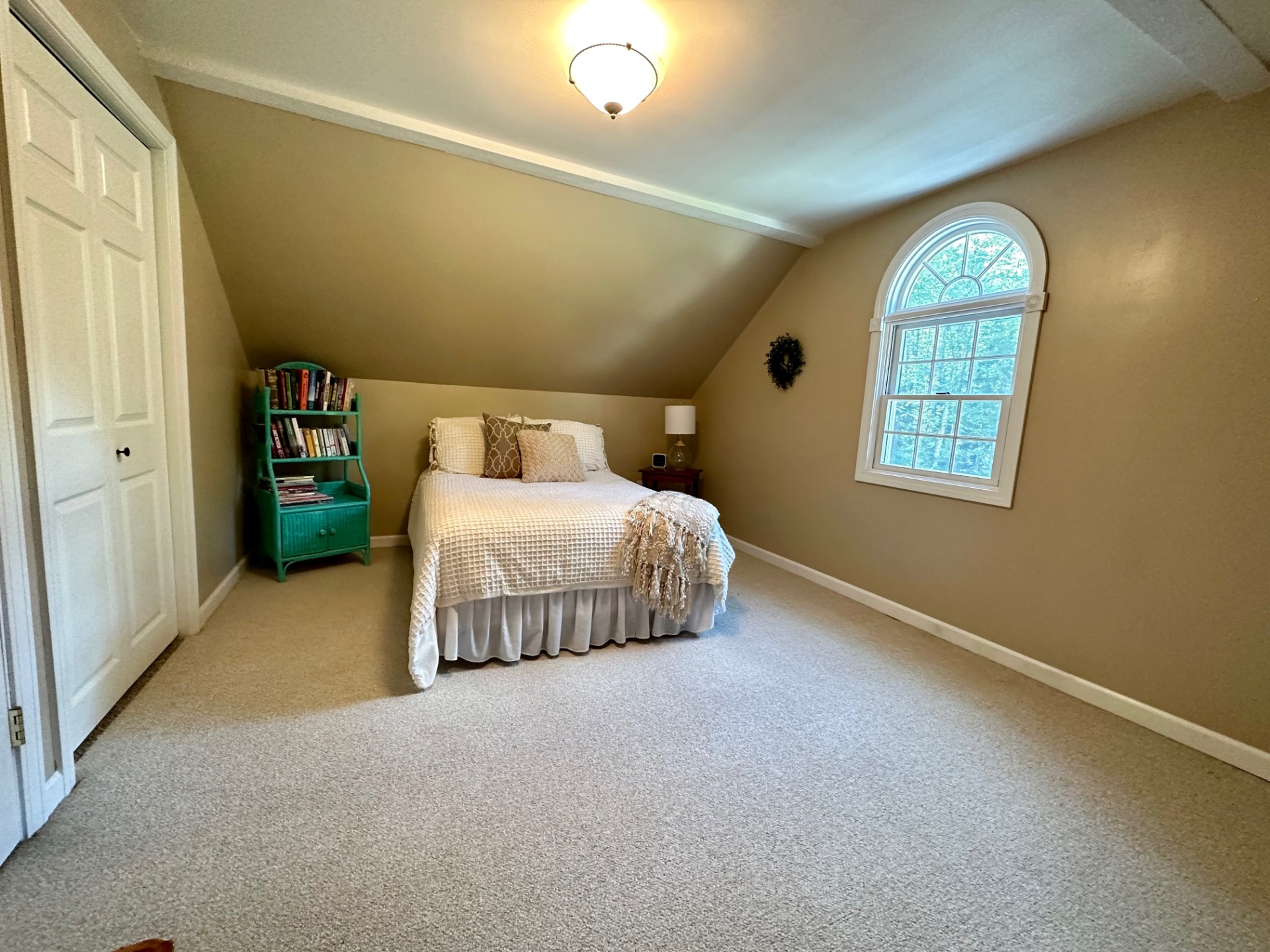 ;
;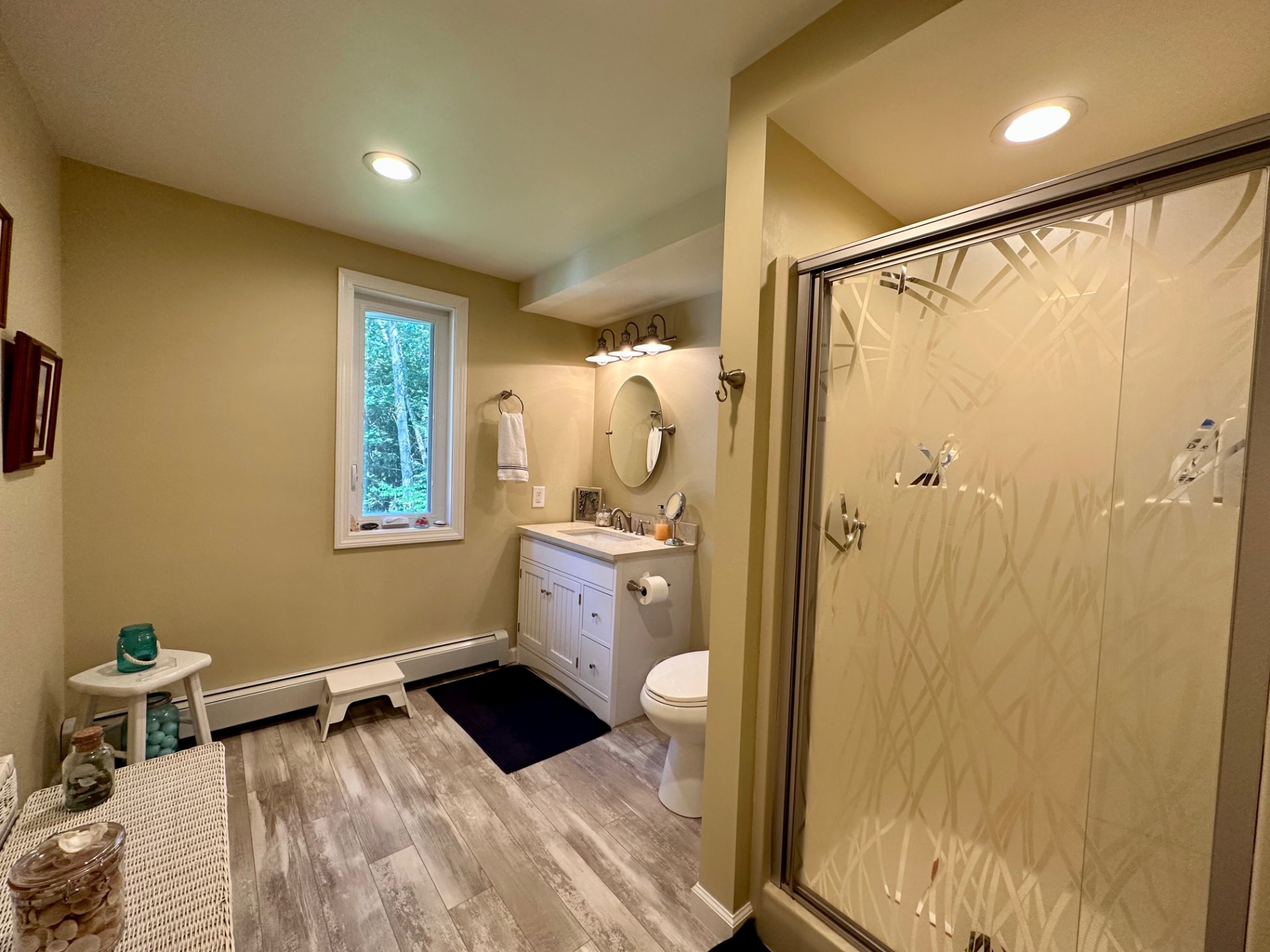 ;
;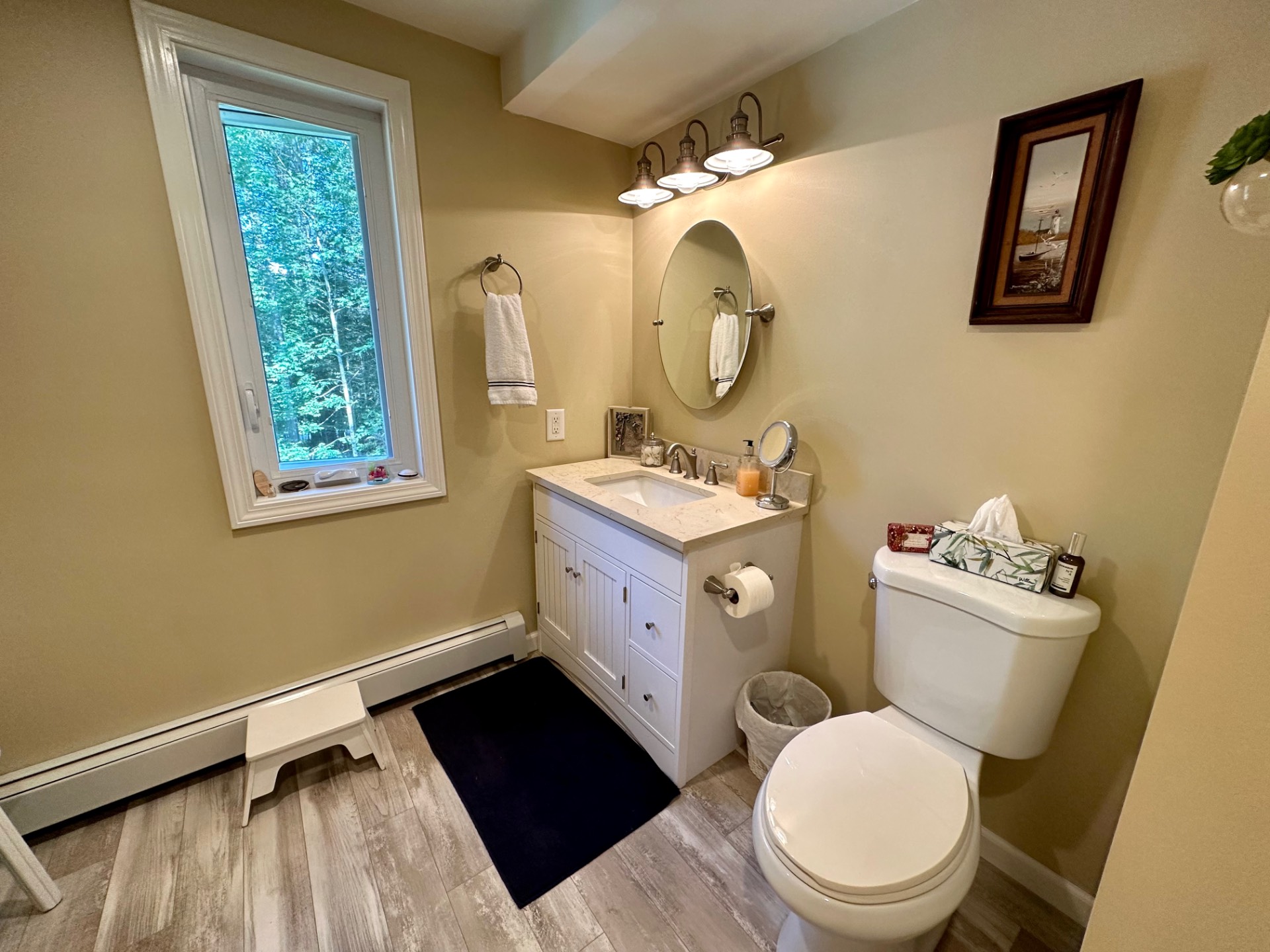 ;
;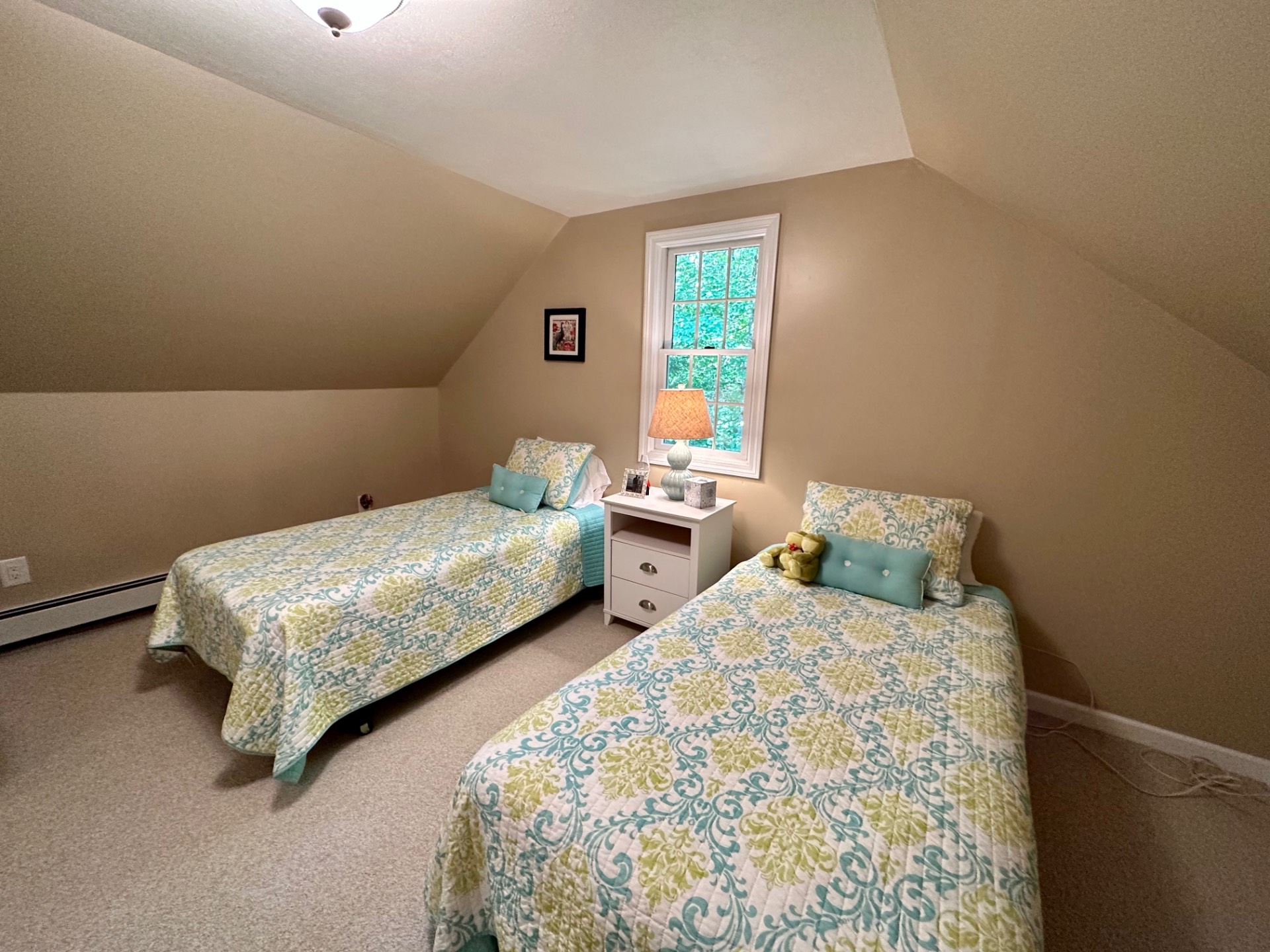 ;
;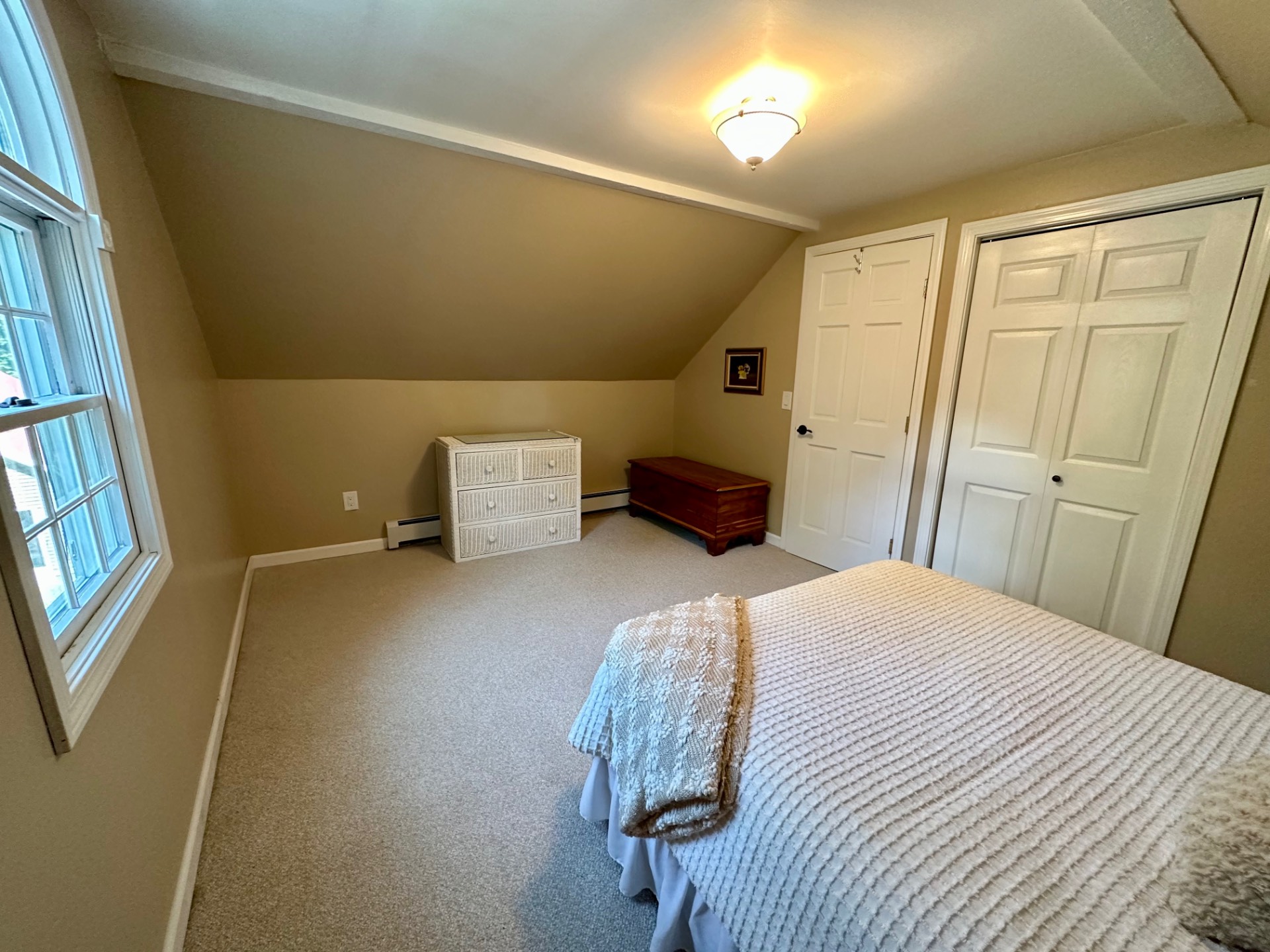 ;
;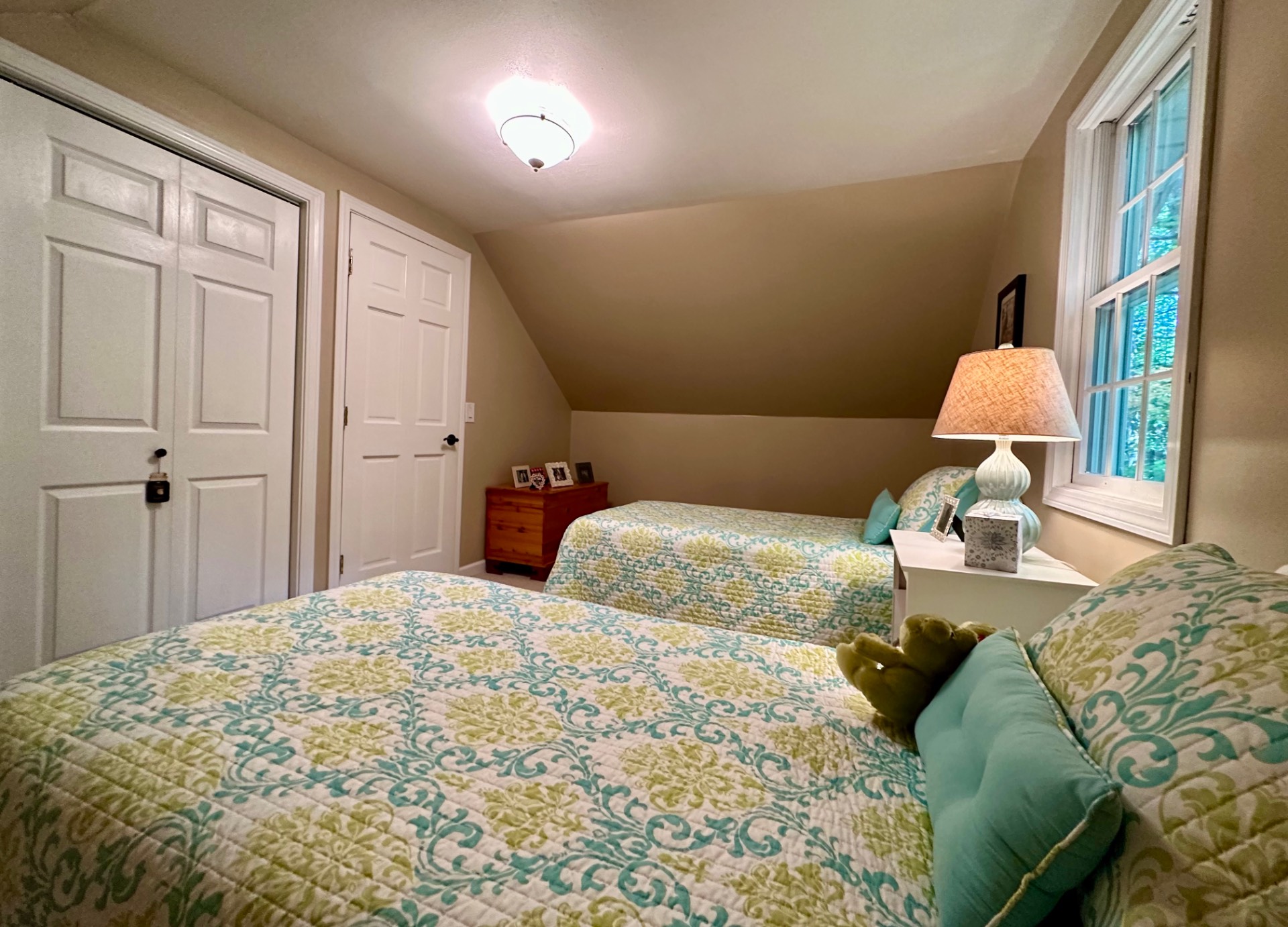 ;
;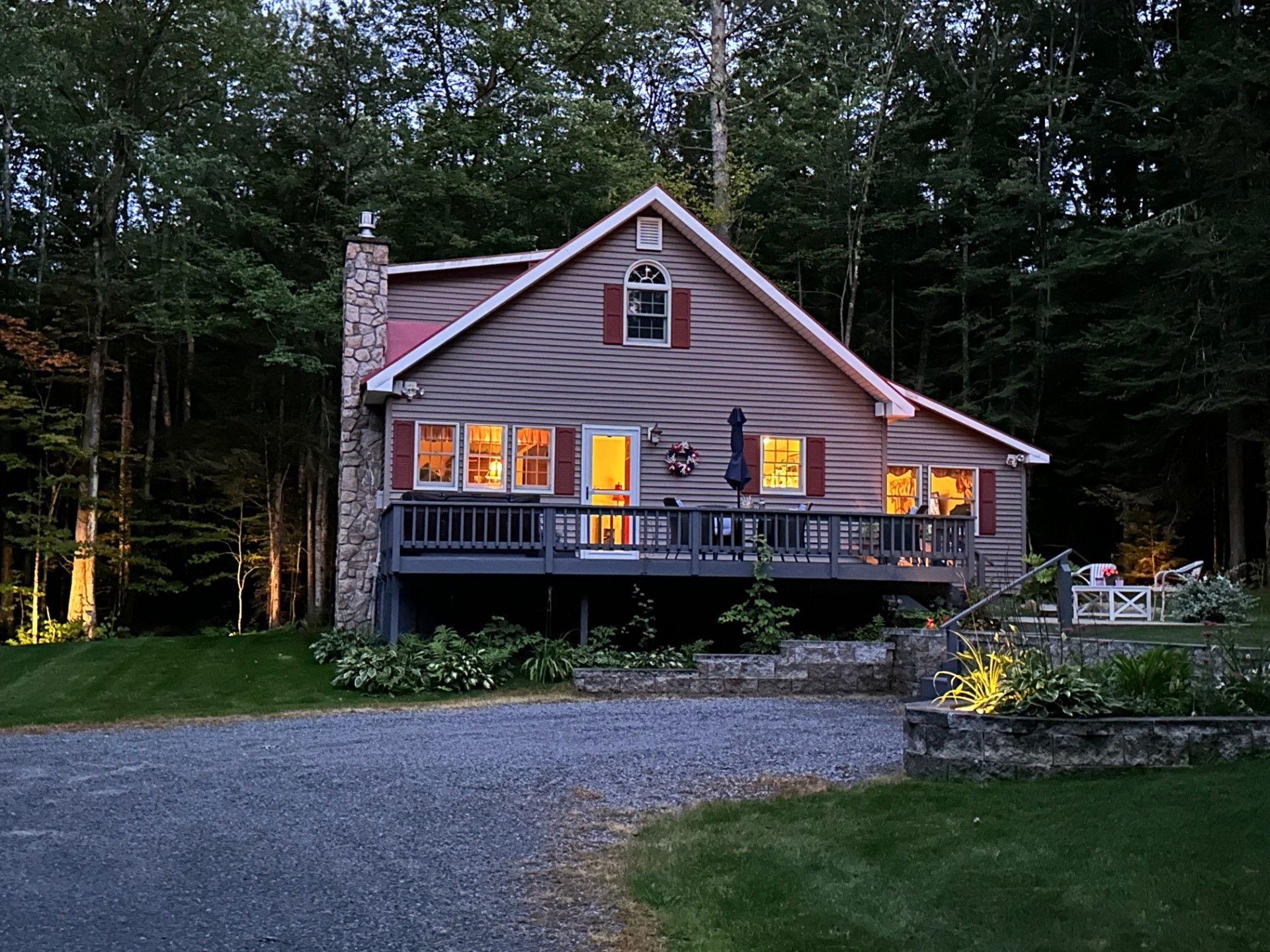 ;
;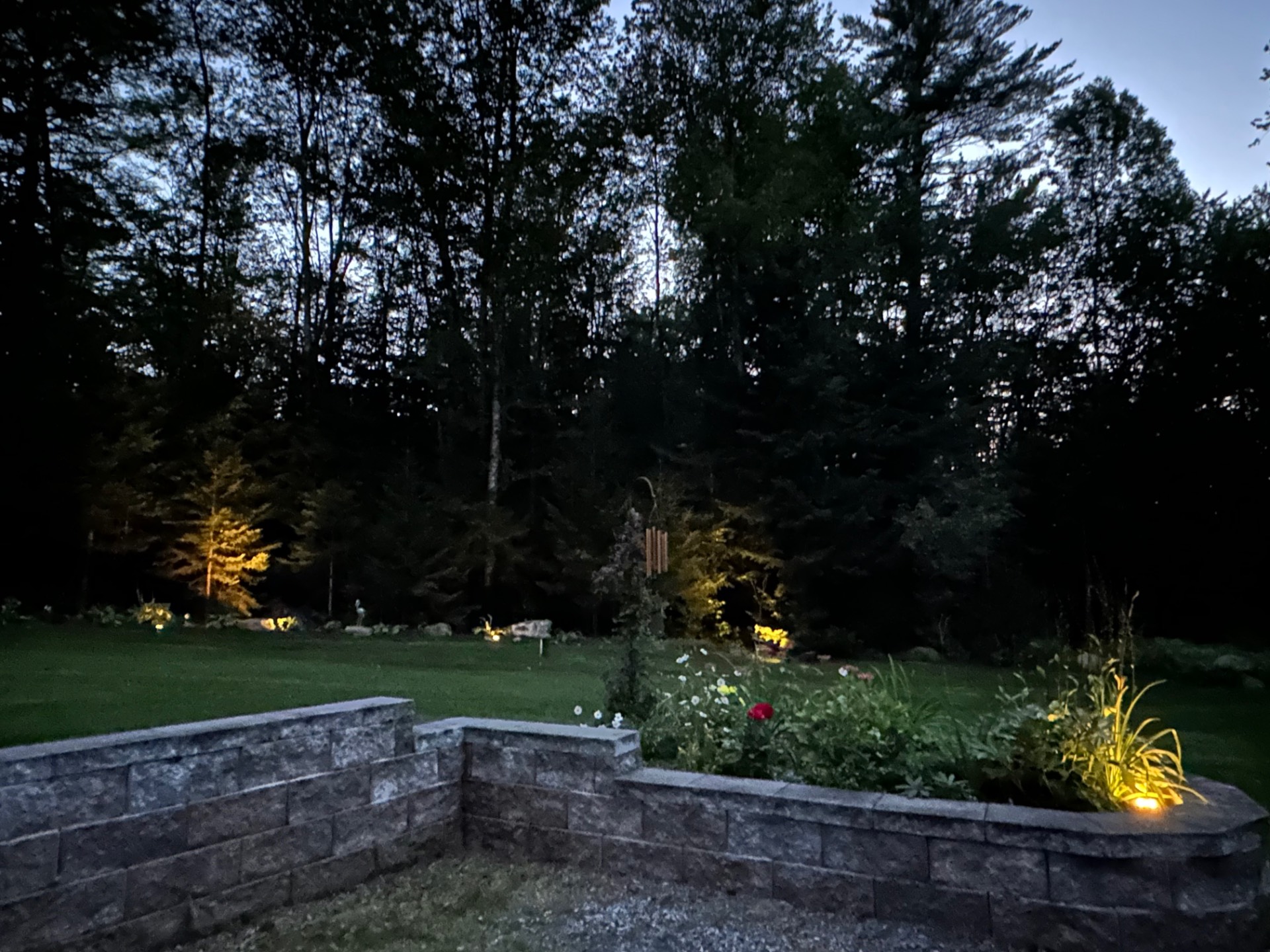 ;
;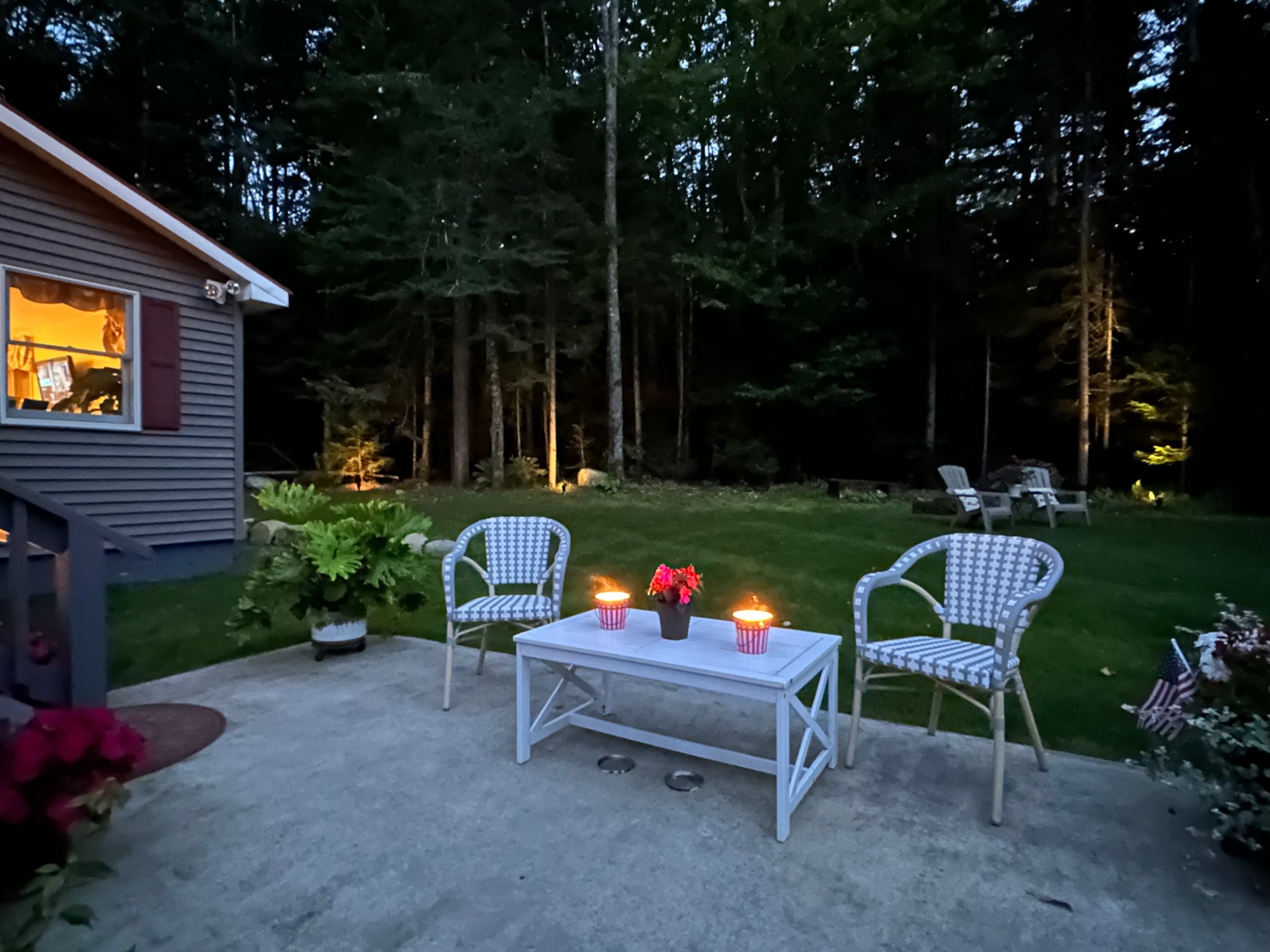 ;
;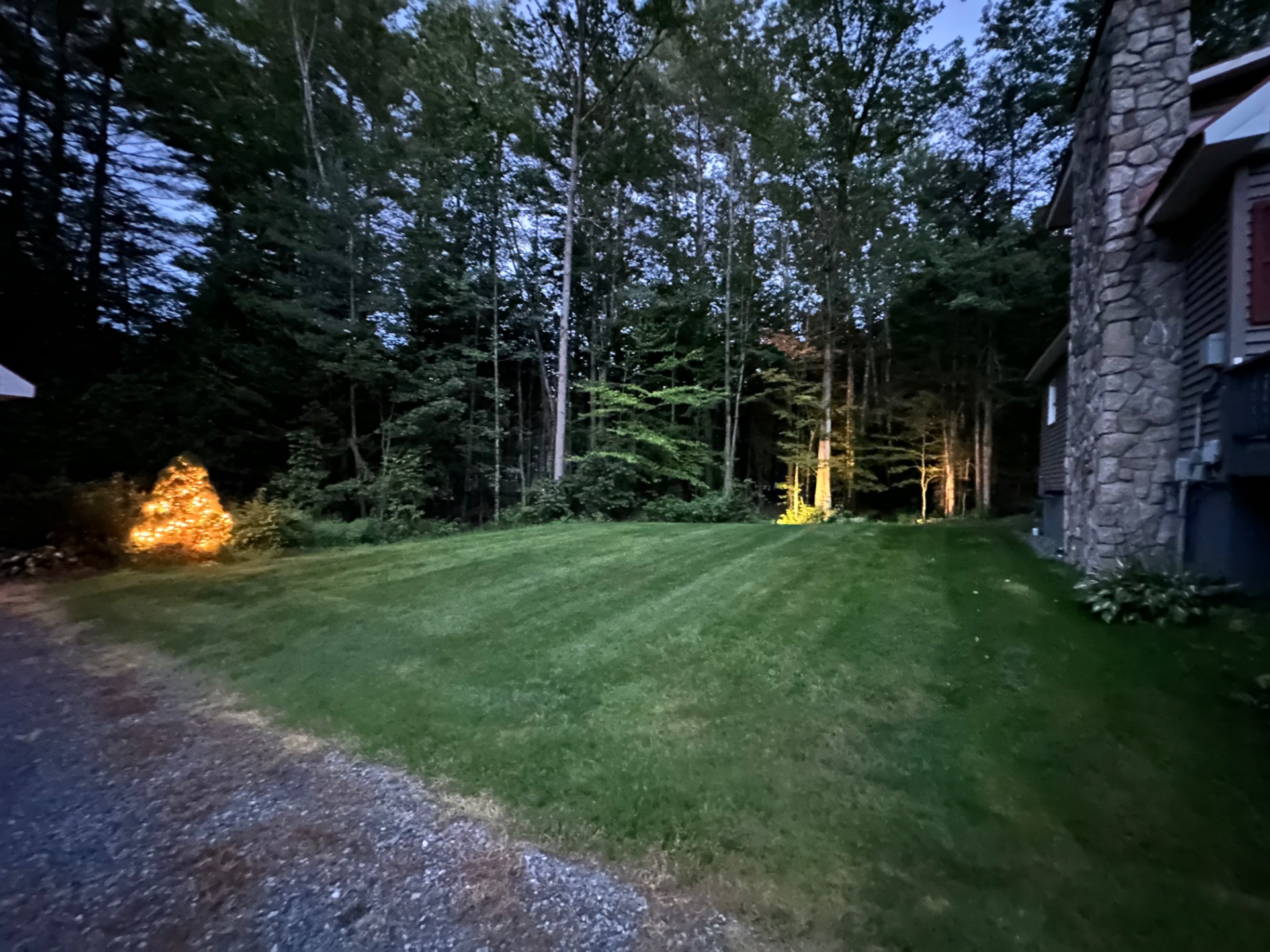 ;
;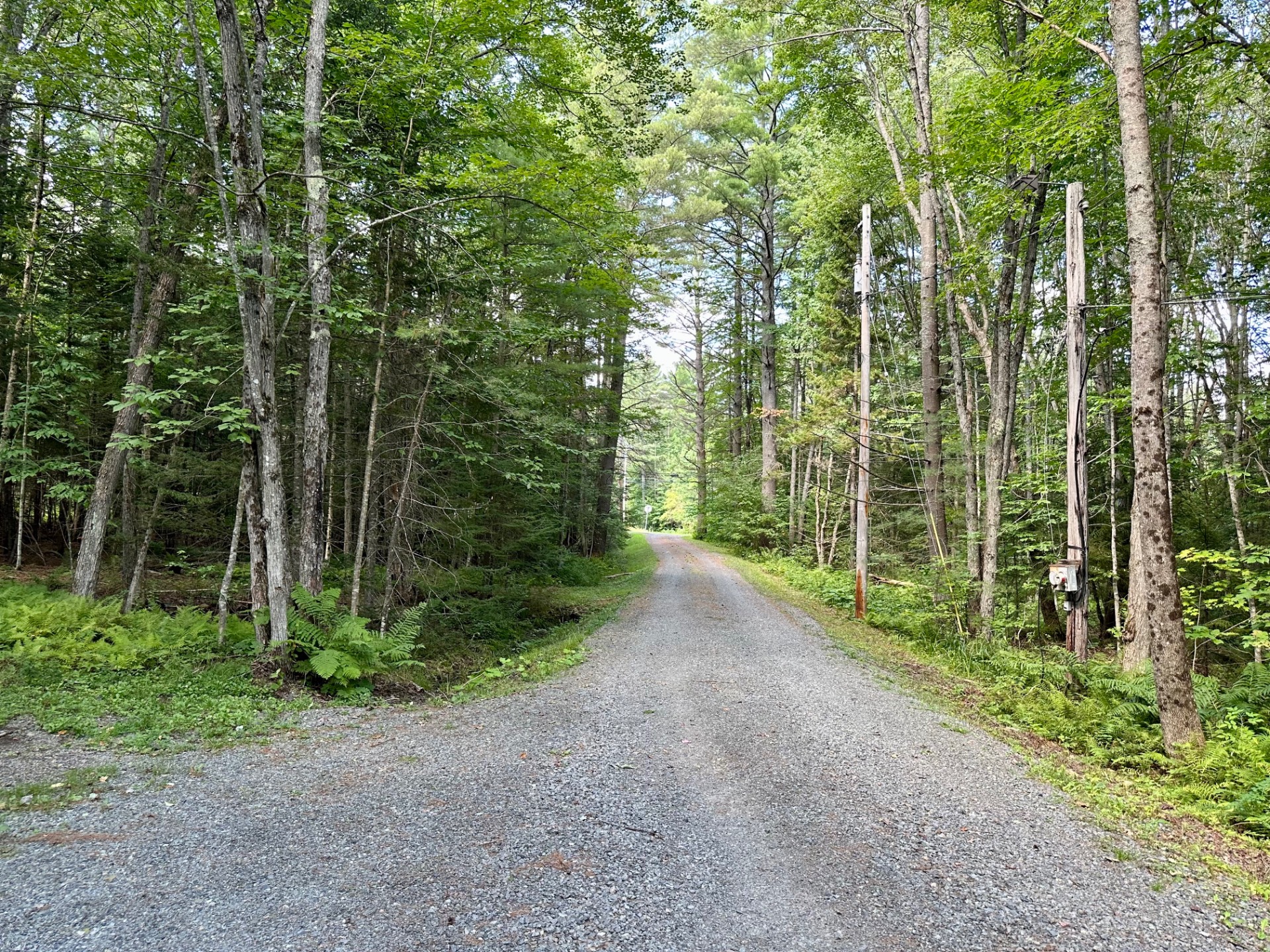 ;
;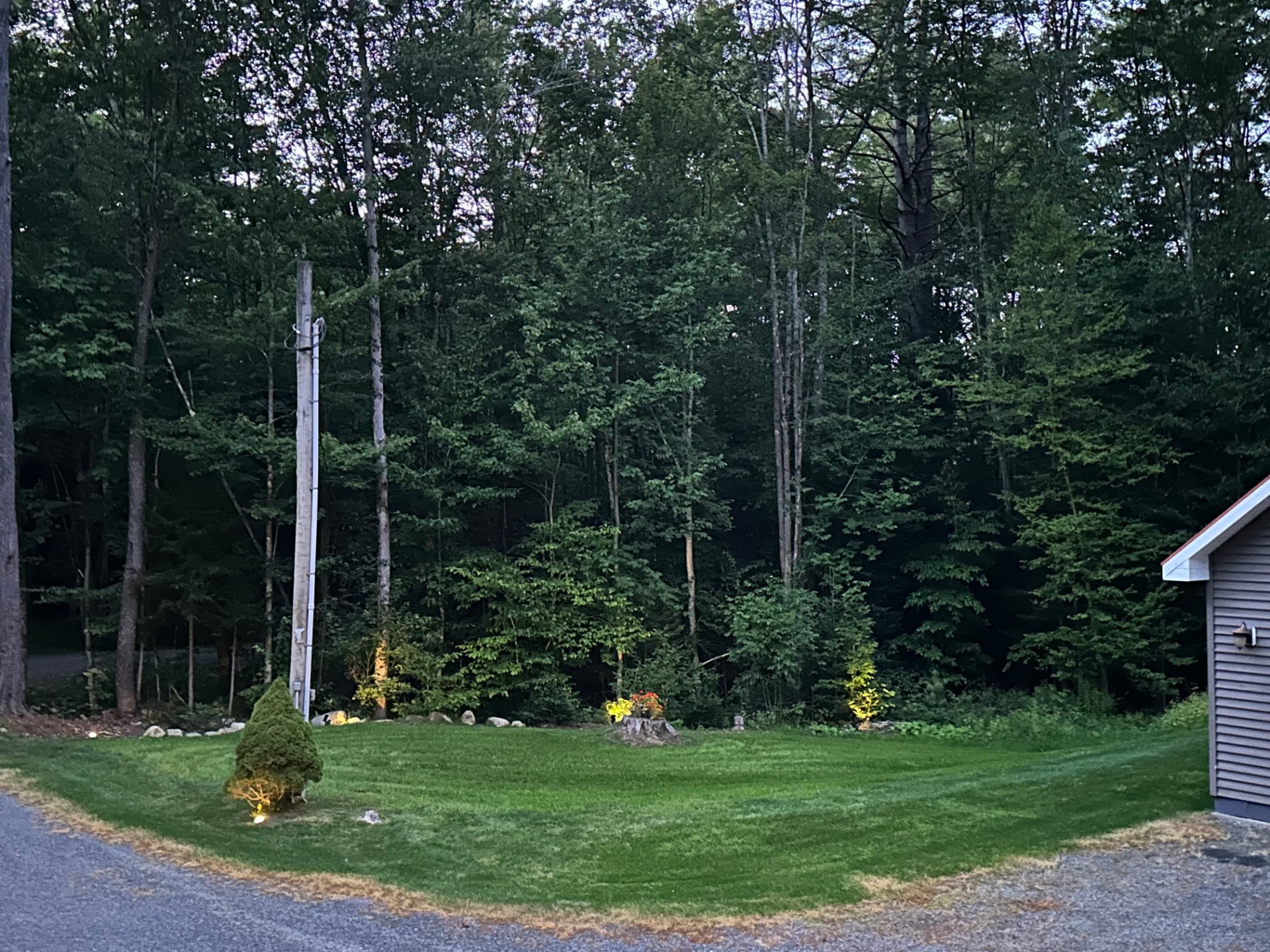 ;
;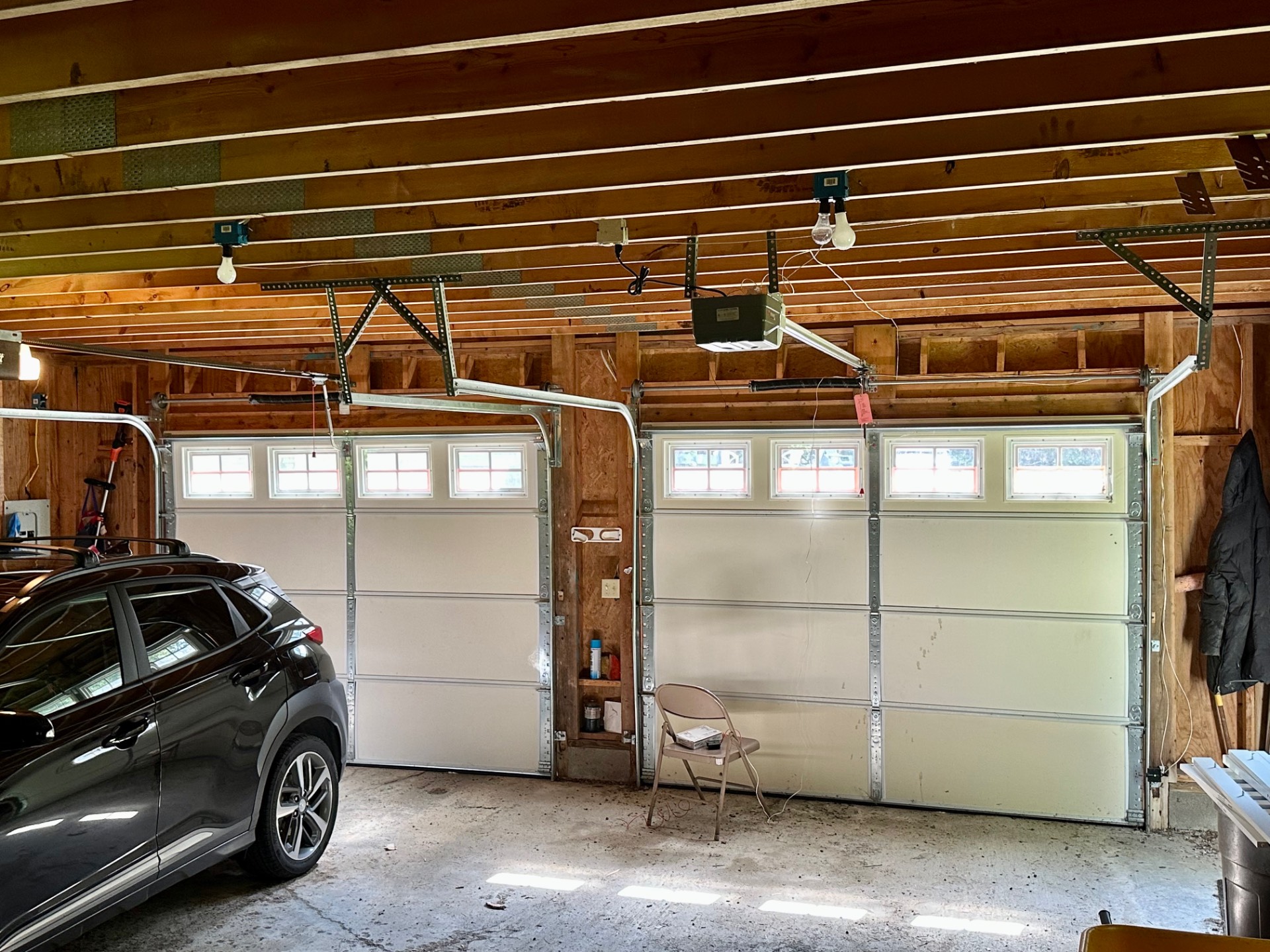 ;
;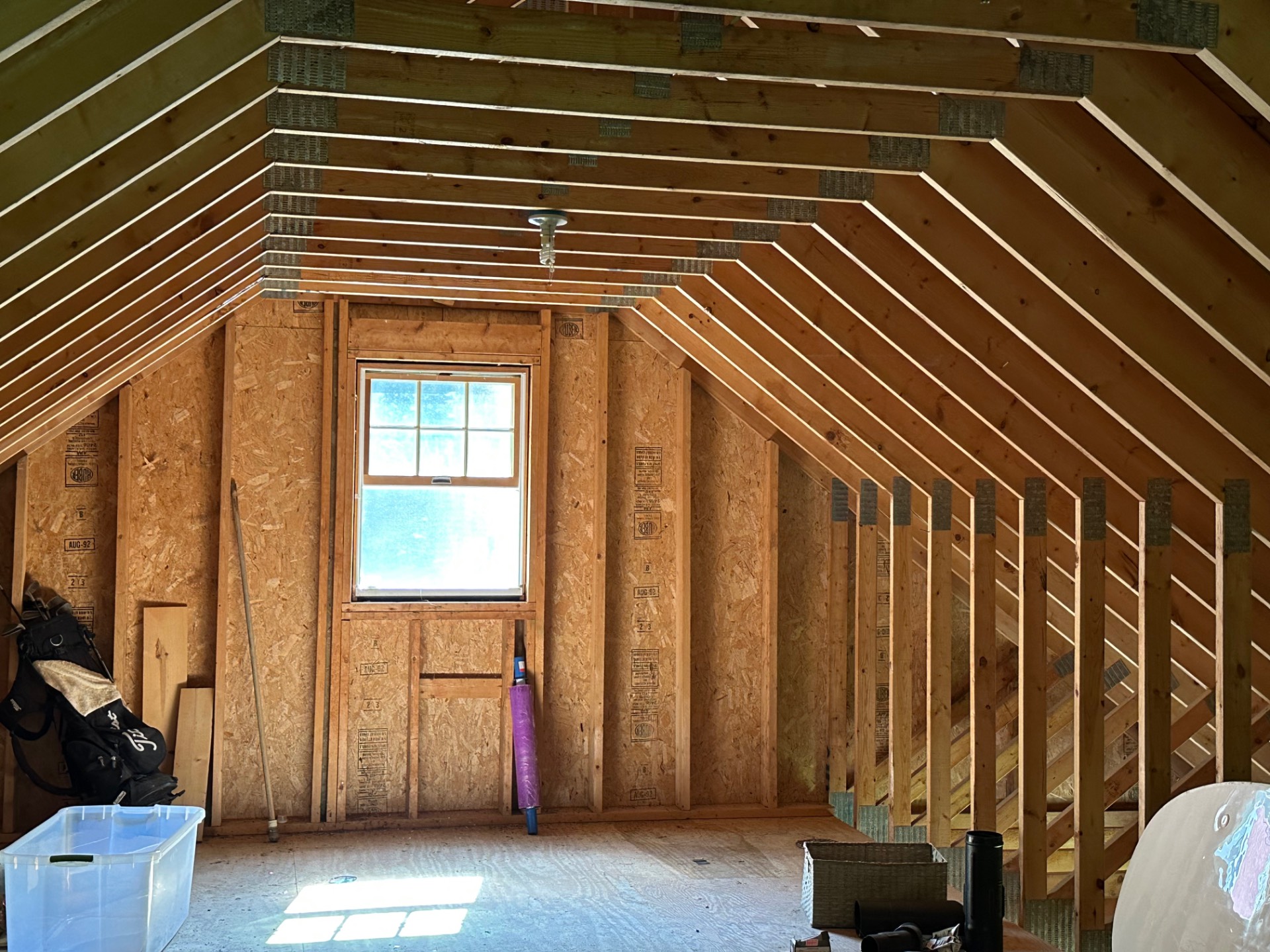 ;
;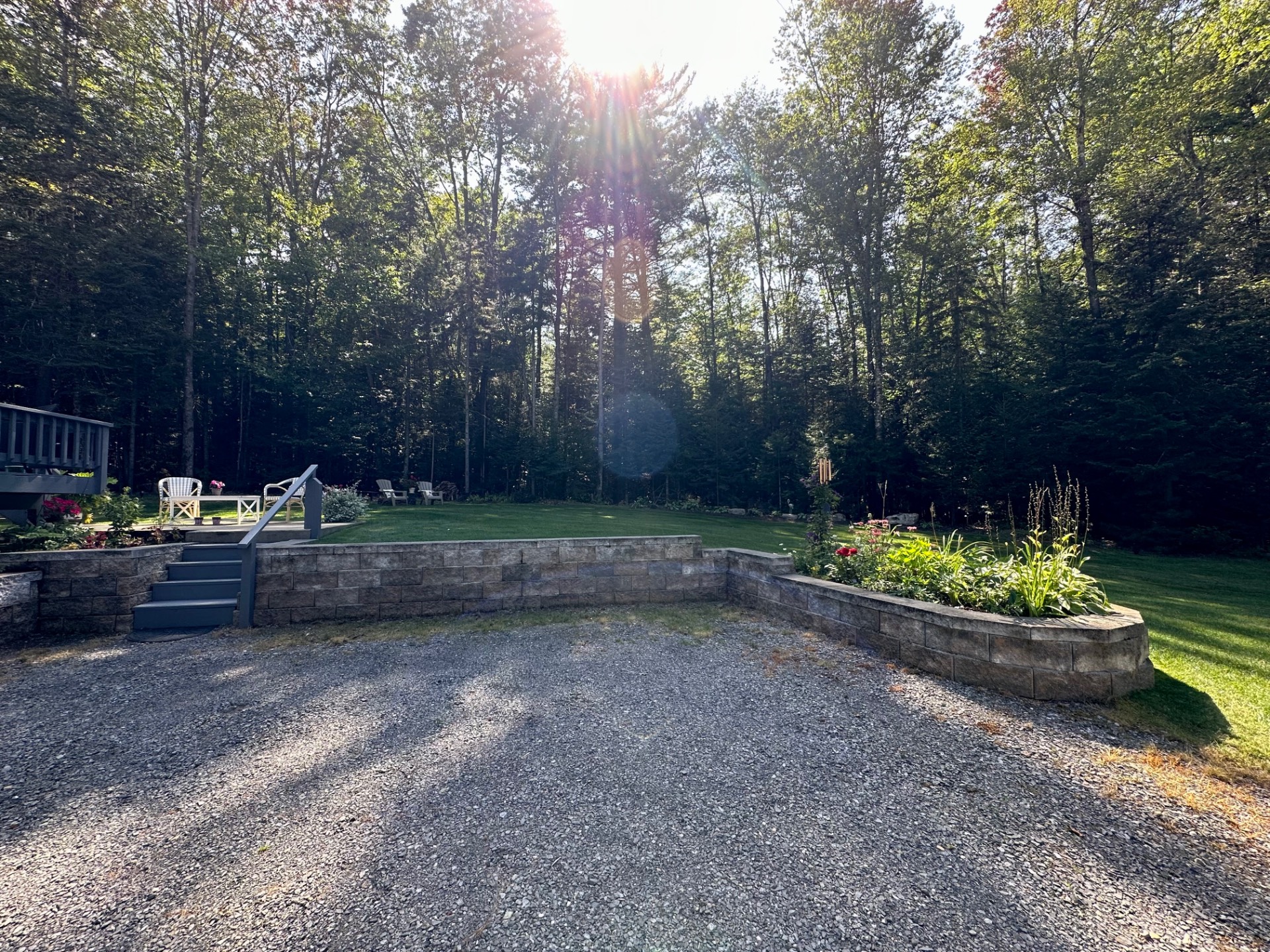 ;
;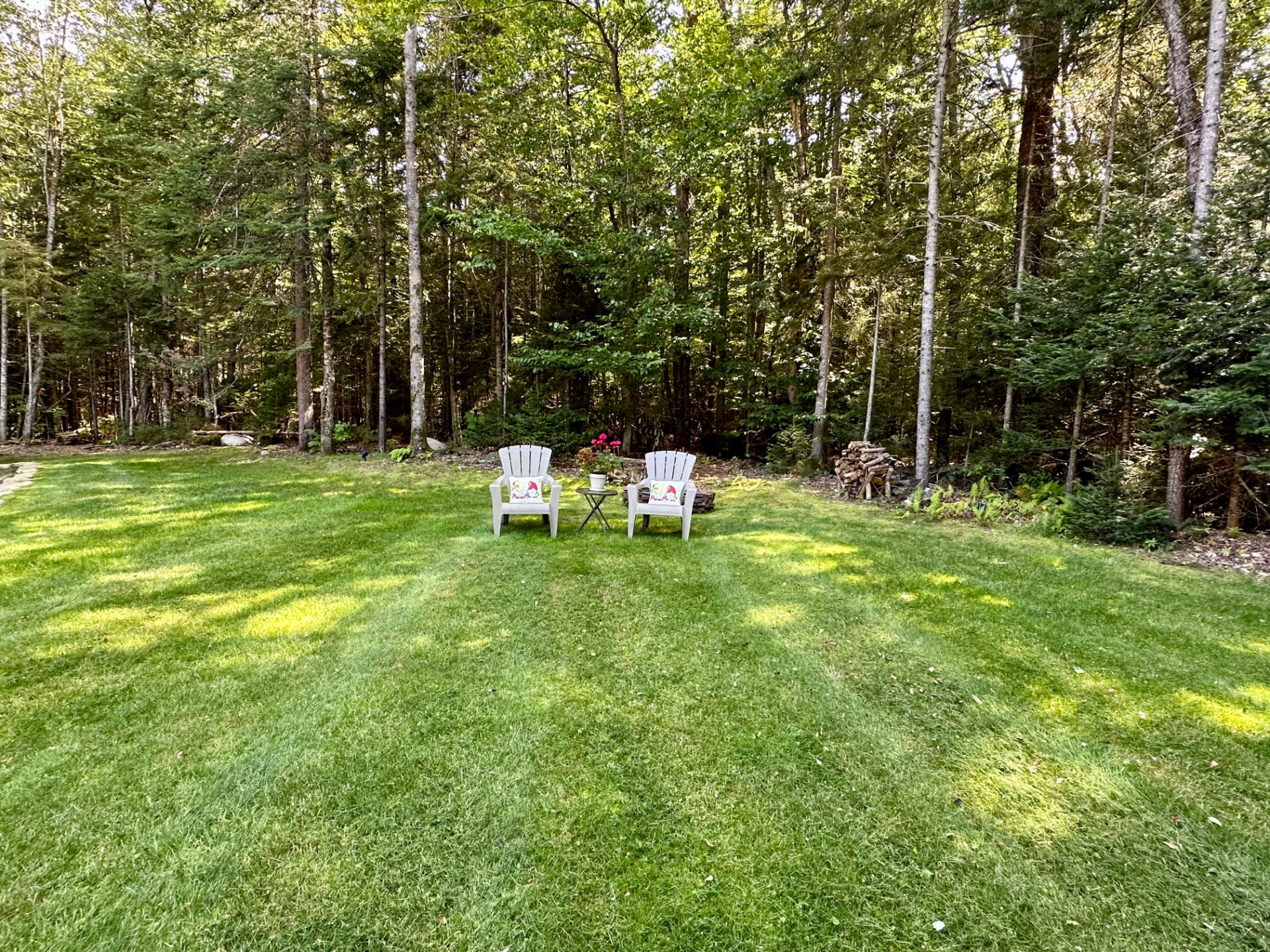 ;
;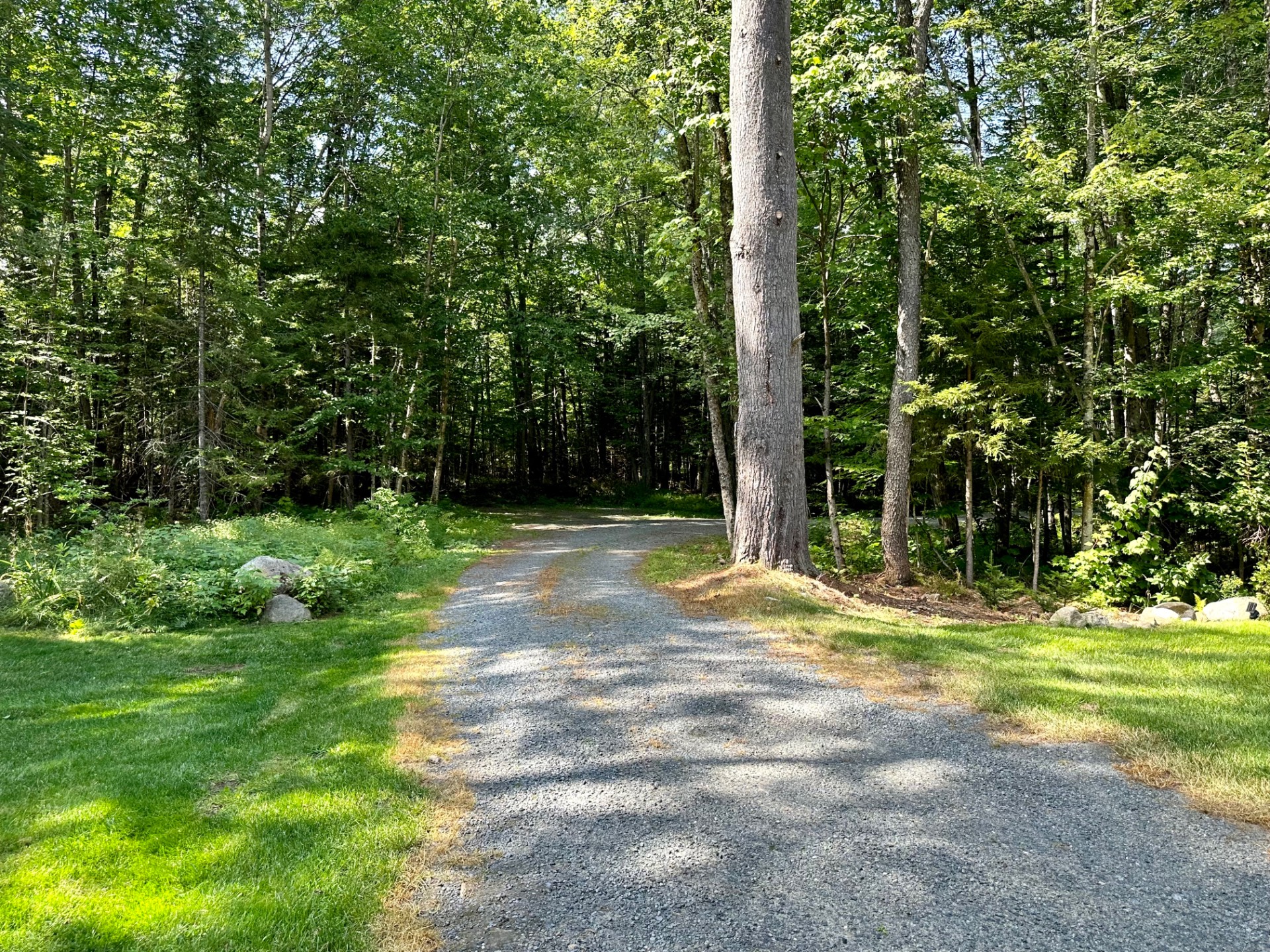 ;
;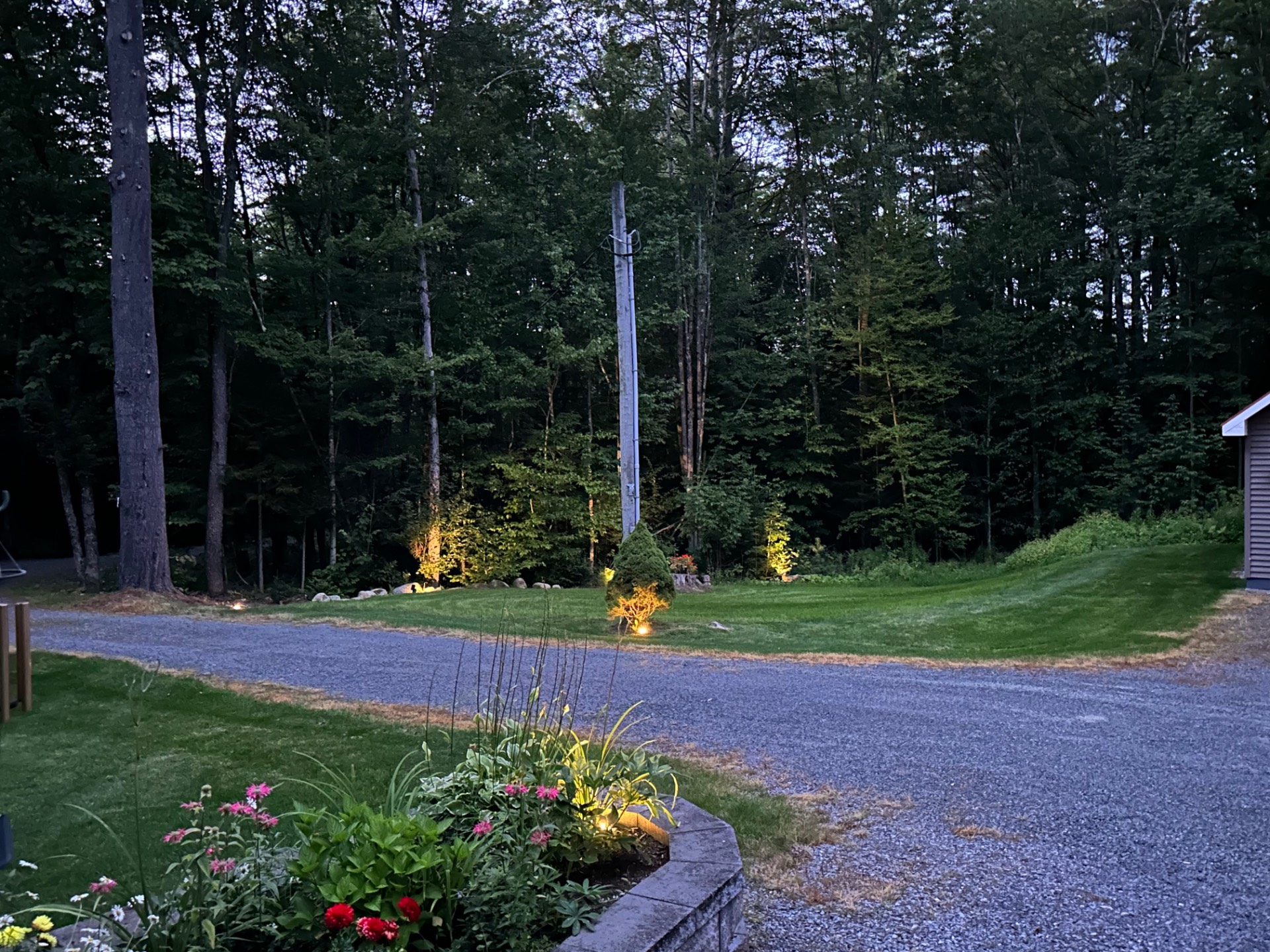 ;
;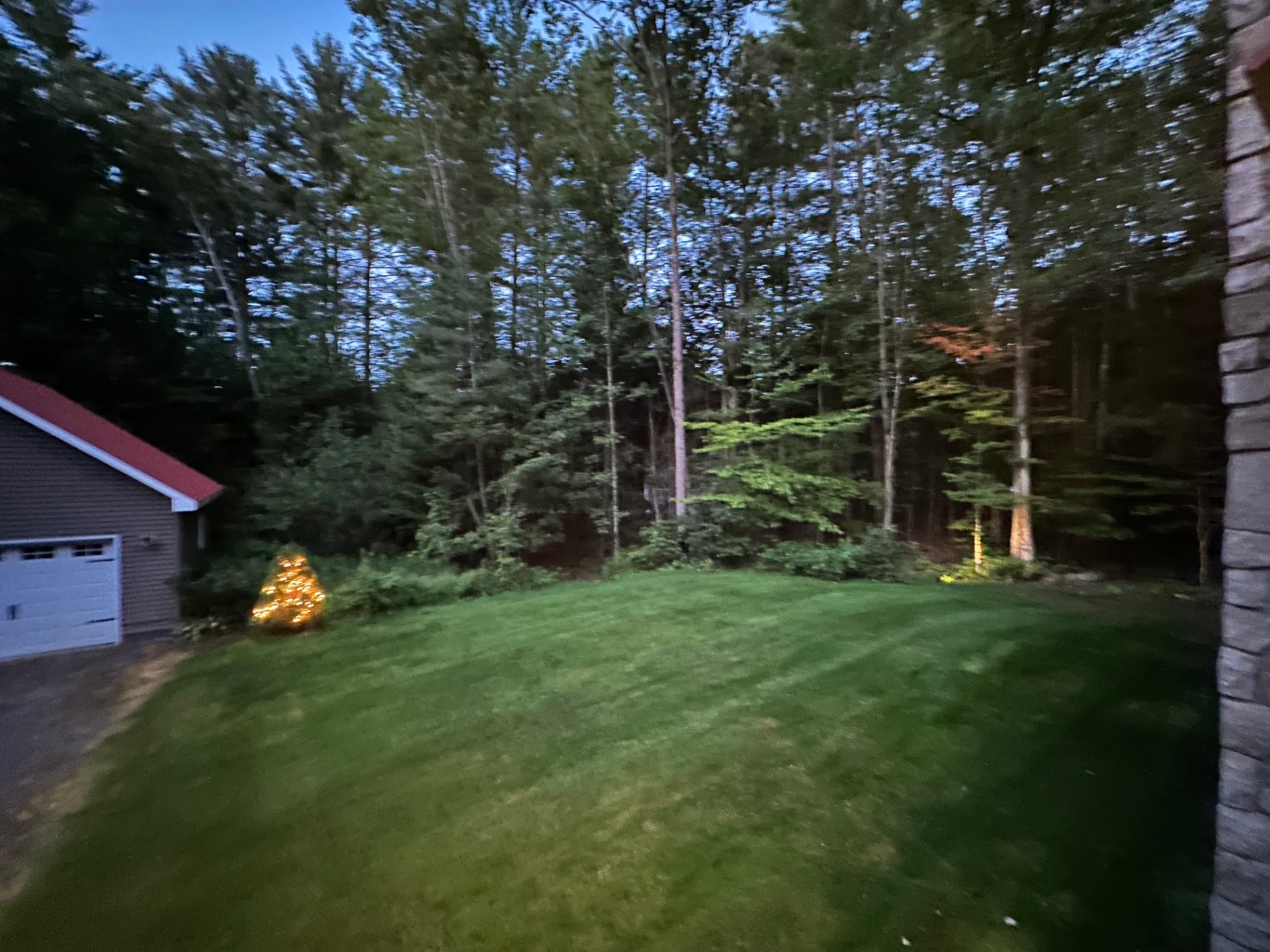 ;
;